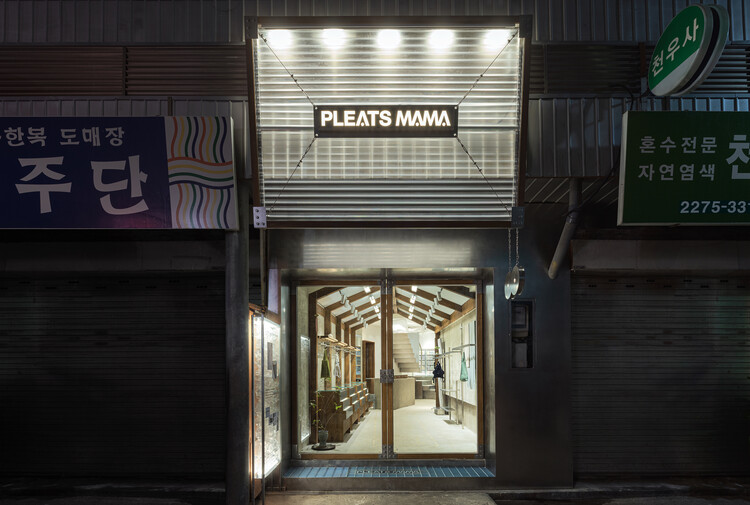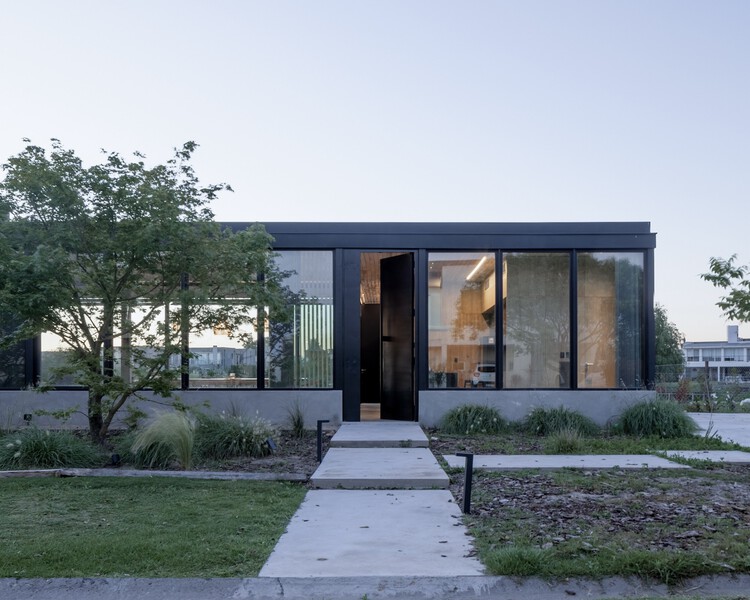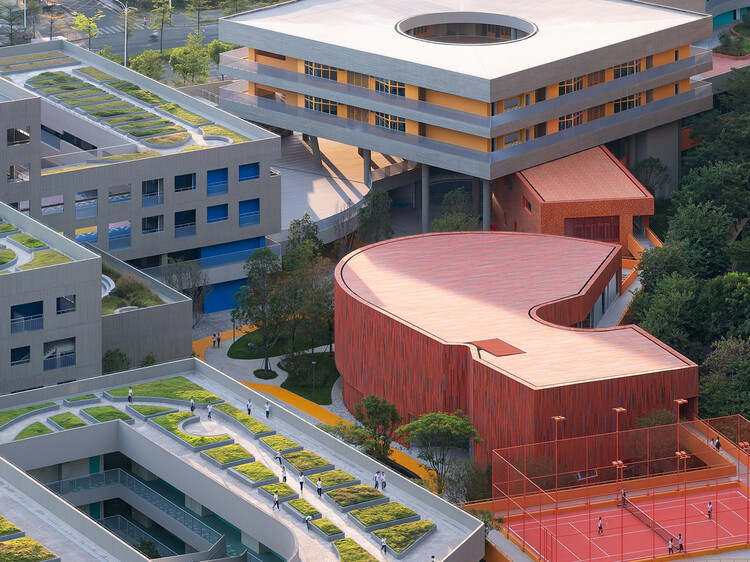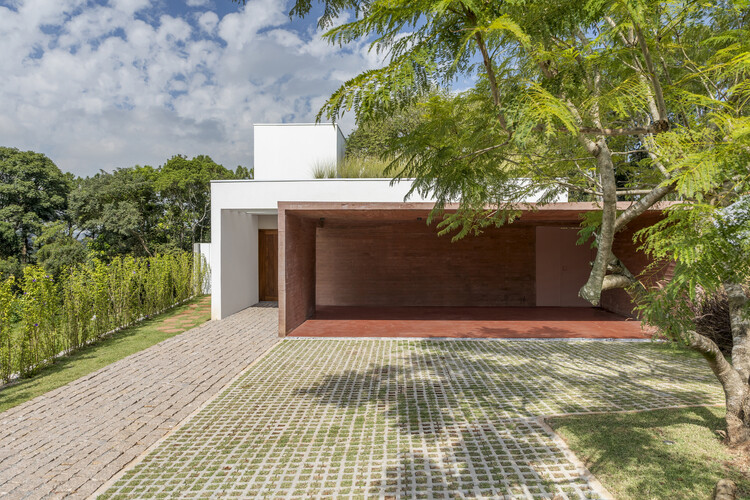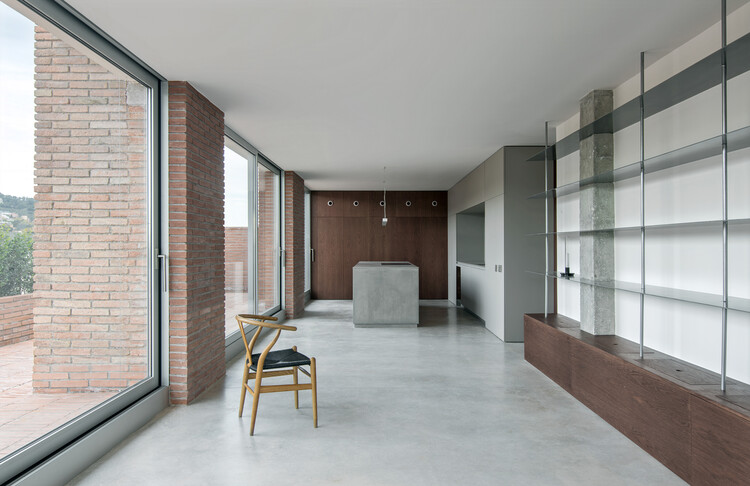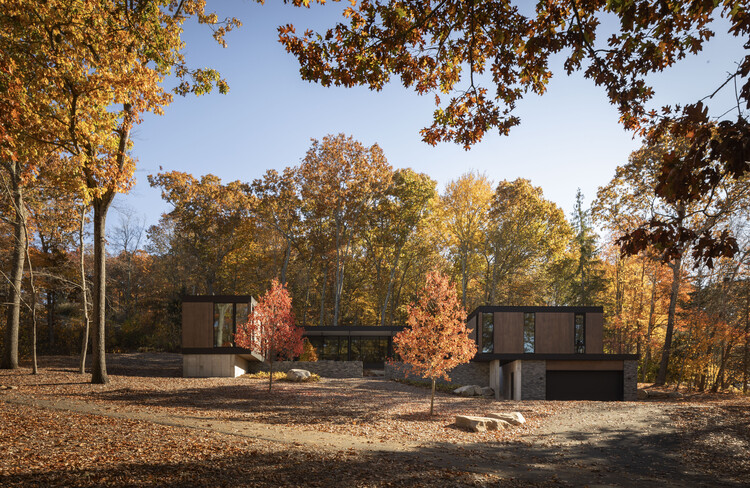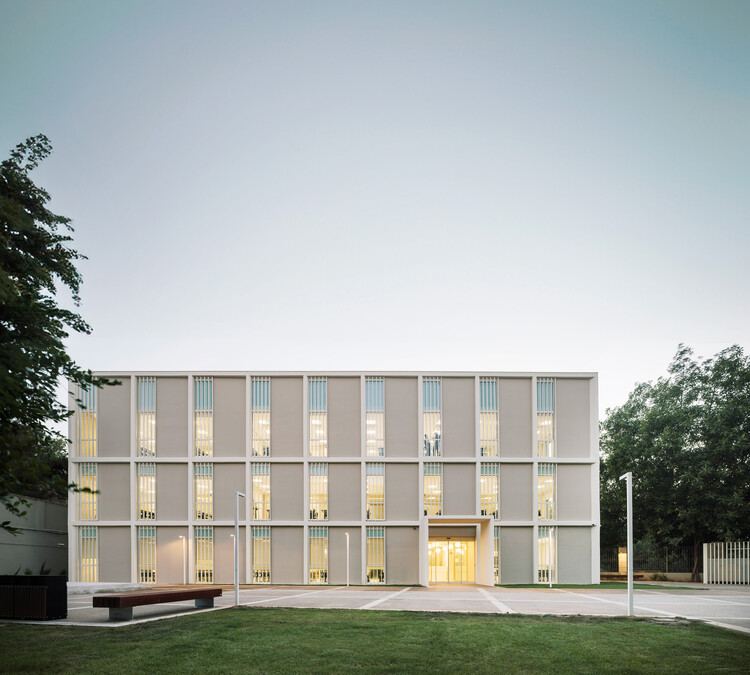
Built Projects
Modular Bahia / UNA Barbara e Valentim
https://www.archdaily.com/1035950/modular-bahia-una-barbara-e-valentimValeria Silva
Water Cave Sauna / Rabagast Studio

-
Architects: Rabagast Studio
- Area: 33 m²
- Year: 2025
https://www.archdaily.com/1036068/water-cave-sauna-rabagast-studioHadir Al Koshta
The Blue Box / Bruzkus Greenberg

-
Architects: Bruzkus Greenberg
- Area: 75 m²
- Year: 2025
https://www.archdaily.com/1036032/the-blue-box-bruzkus-greenbergPilar Caballero
B-Frame Residence / Peter Braithwaite Studio

-
Architects: Peter Braithwaite Studio
- Area: 1200 ft²
- Year: 2024
https://www.archdaily.com/1036054/b-frame-peter-braithwaite-studioHadir Al Koshta
The Floating Neighborhood of Las Balsas / Natura Futura
https://www.archdaily.com/1035952/the-floating-neighborhood-of-las-balsas-natura-futuraAndreas Luco
TBHNP Shanghai Flagship Store / FON STUDIO
https://www.archdaily.com/1035644/tbhnp-shanghai-flagship-store-fon-studio韩爽 - HAN Shuang
PLEATSMAMA Store / COV Studio
https://www.archdaily.com/1036066/pleatsmama-store-cov-studioMiwa Negoro
House in Escobar / Pedro Ignacio Yáñez + Norberto Nenninger + Paola Salaberri

-
Architects: Norberto Nenninger, Paola Salaberri, Pedro Ignacio Yáñez
- Area: 190 m²
- Year: 2022
https://www.archdaily.com/1035994/house-in-escobar-pedro-ignacio-yanez-plus-guayraValentina Díaz
Teaching and Learning Space for Waltham Forest College / Studio DERA

-
Architects: Studio DERA
- Area: 994 m²
- Year: 2025
-
Manufacturers: Cibes Lift, Eastside Timber, Lindum Turf, Planteria Group, Style Curtain, +2
https://www.archdaily.com/1036065/teaching-and-learning-space-for-waltham-forest-college-studio-deraHadir Al Koshta
Greenkamp House / atelier st

-
Architects: atelier st
- Area: 255 m²
- Year: 2025
-
Manufacturers: FSB Franz Schneider Brakel, Occhio, Artemide, Hager, Mawa Design
https://www.archdaily.com/1036064/greenkamp-house-atelier-st-gesellschaft-von-architekten-mbhHadir Al Koshta
Palazzo Residential Building Paleiskwartier / Benthem Crouwel Architects

-
Architects: Benthem Crouwel Architects
- Area: 21841 m²
- Year: 2025
-
Professionals: Raadgevend Ingenieursbureau van Nunen, Endotec, Peutz, Van de Ven Bouw & Ontwikkeling
https://www.archdaily.com/1035979/palazzo-residential-building-paleiskwartier-benthem-crouwel-architectsPilar Caballero
Temple of Darkness Bakhoor Bakhoor Pavilion / Bunga Design Atelier

-
Architects: Bunga Design Atelier
- Area: 10 m²
- Year: 2025
-
Manufacturers: GNIHome Clay Plaster
https://www.archdaily.com/1036017/temple-of-darkness-bakhoor-bakhoor-pavilion-bunga-design-atelierMiwa Negoro
Weilong School / MENG YAN | URBANUS
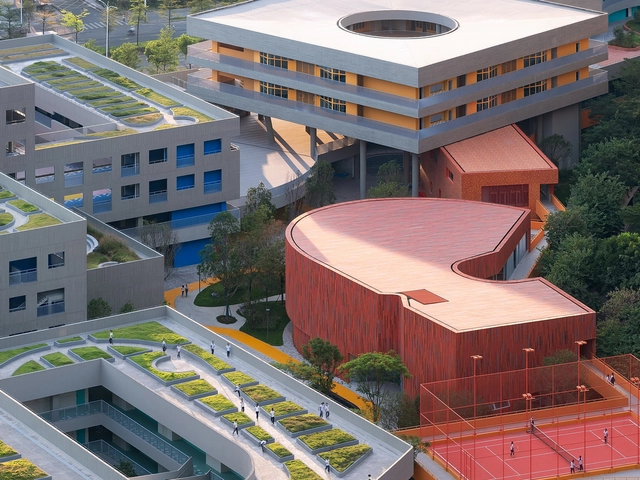
-
Architects: MENG YAN | URBANUS
- Area: 73511 m²
- Year: 2024
https://www.archdaily.com/1035821/weilong-school-meng-yan-urbanusValeria Silva
Atelier Jeumeu / COV Studio
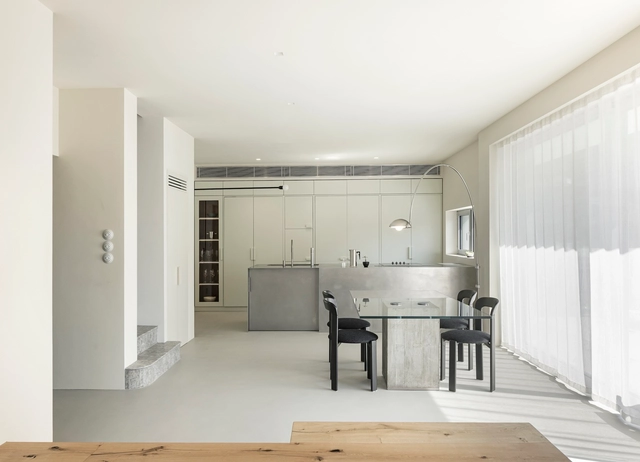
-
Architects: COV Studio
- Area: 141 m²
- Year: 2024
https://www.archdaily.com/1036076/atelier-jeumeu-cov-studioMiwa Negoro
Forest House / RAWI Arquitetura + Design

-
Architects: RAWI Arquitetura + Design
- Area: 350 m²
- Year: 2025
https://www.archdaily.com/1035929/forest-house-rawi-arquitetura-plus-designSusanna Moreira
Attic A.N.T. / Pineda Monedero

-
Architects: Pineda Monedero
- Area: 150 m²
- Year: 2024
-
Manufacturers: Viabizzuno
https://www.archdaily.com/1034571/attic-ant-pineda-monederoValentina Díaz
House in the Woods / Tom Lontine Architect

-
Architects: Tom Lontine Architect
- Area: 4400 ft²
- Year: 2023
-
Manufacturers: Arcadia Custom, Extira, Nemo Tile, Space Theory, WAC Lighting
https://www.archdaily.com/1036053/house-in-the-woods-tom-lontine-architectHadir Al Koshta
European University | Turia Campus / Ramón Esteve Estudio

-
Architects: Ramón Esteve Estudio
- Year: 2024
-
Professionals: Leing Ingeniería, Kalam, Lemara, Vialterra, GM Paisajistas
https://www.archdaily.com/1030763/european-university-turia-campus-ramon-esteve-estudioPilar Caballero





































































