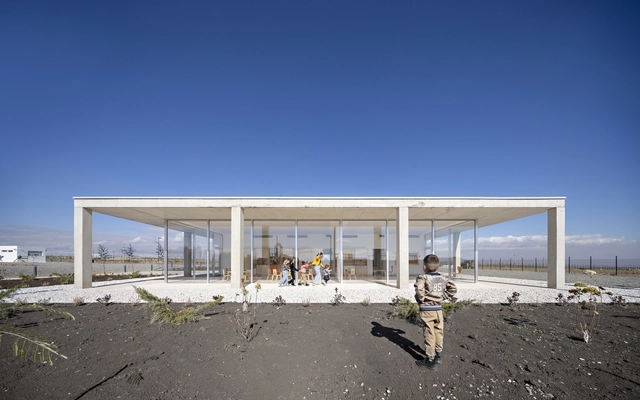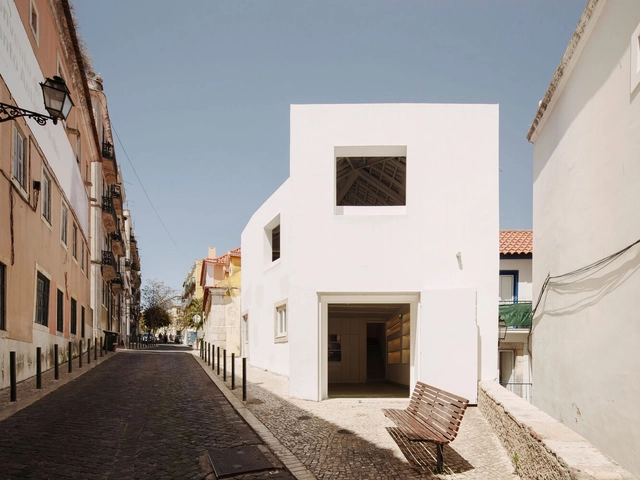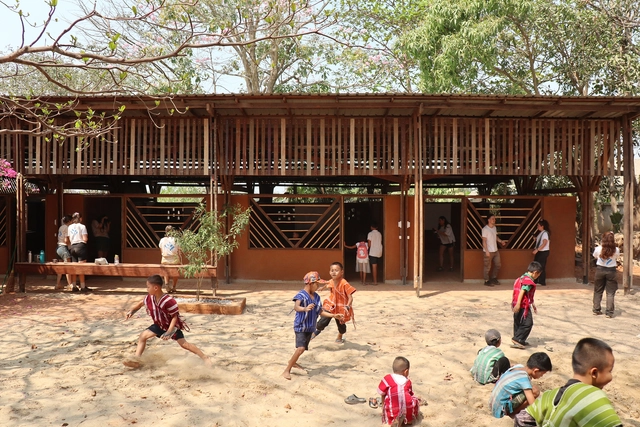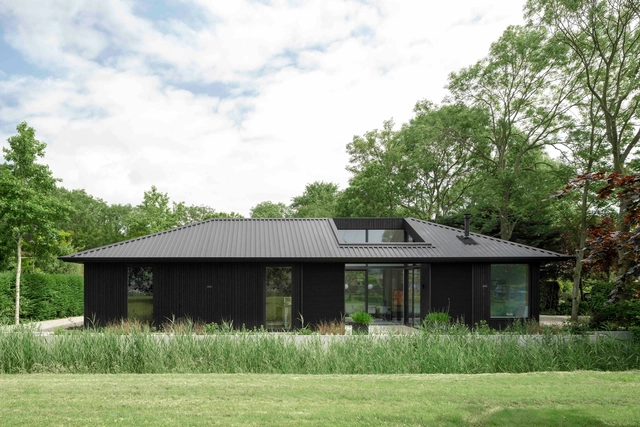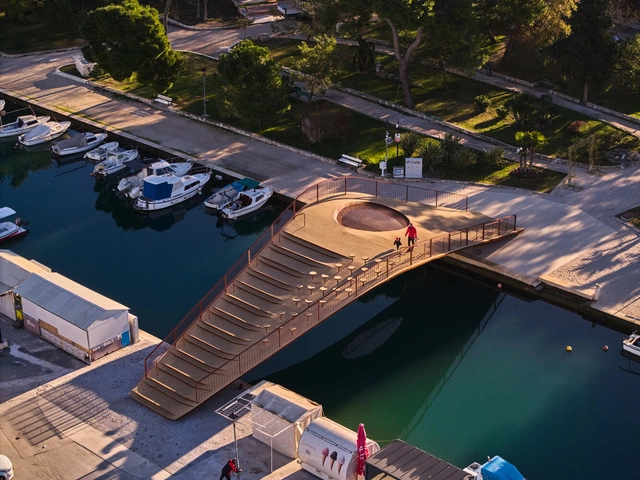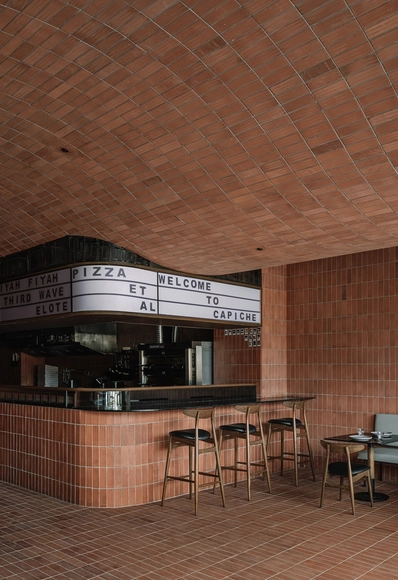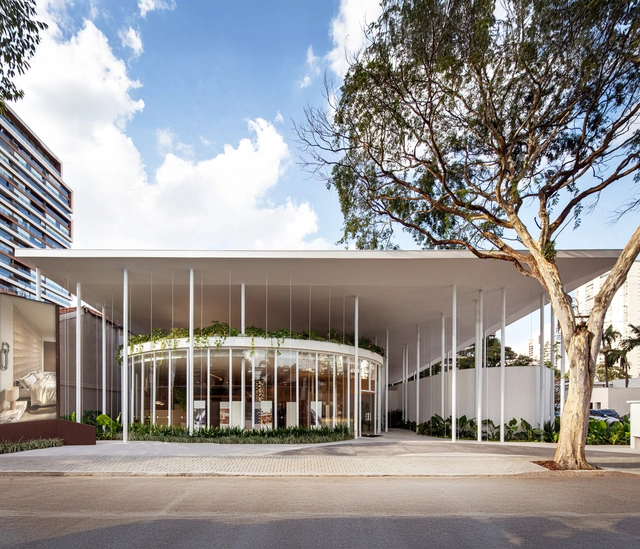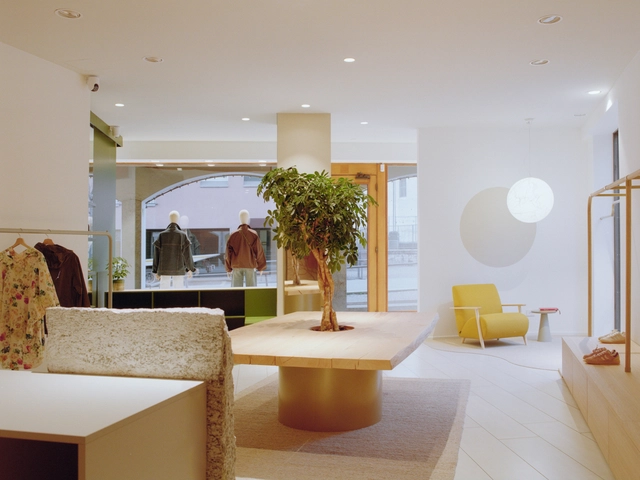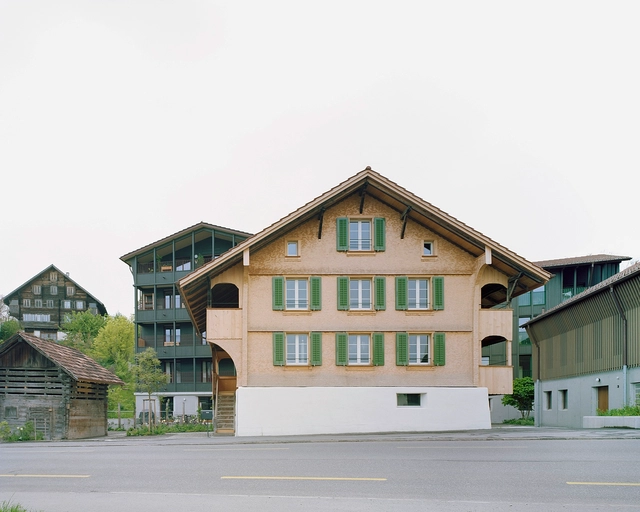-
ArchDaily
-
Built Projects
Built Projects
https://www.archdaily.com/1031380/le-pont-residential-redevelopment-shma-company-limitedMiwa Negoro
 © Tatjana Plitt
© Tatjana Plitt



 + 12
+ 12
-
-
Year:
2023
-
Manufacturers: VELUX Commercial, CS Colorspan Industries, Cemintel Territory, Disegno Casa Bathroom Tiles, Dulux, +8First Element, G-LUX, Granicrete Australia, Hafele, Pave tiles, Polytec, Rylock Windows and Doors, Winspear Group-8 -
https://www.archdaily.com/1021614/house-of-fortune-dean-dyson-architectsAndreas Luco
https://www.archdaily.com/1031534/nursery-in-armenia-alberto-campo-baezaValentina Díaz
https://www.archdaily.com/1030840/mobilis-xdgaHadir Al Koshta
https://www.archdaily.com/1031009/113-tres-engenhos-jose-adriao-arquitetosAndreas Luco
https://www.archdaily.com/1031447/hway-ka-loke-school-simple-architectureValeria Silva
https://www.archdaily.com/1031377/house-ona-juliana-mondinalli-franco-palacios-beltranPaula Pintos
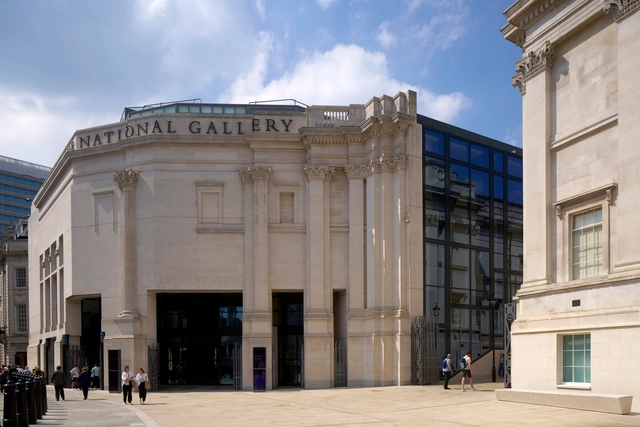 © Edmund Sumner
© Edmund Sumner



 + 27
+ 27
-
- Area:
4500 m²
-
Year:
2025
-
Manufacturers: Ecophon, FAAC, Guardian, John Planck, Knauf, +7Lucent Lighting, Precision Lighting, Raphael, Schüco, Selo, Thrislington Cubicles, Wicona-7
https://www.archdaily.com/1030641/national-gallery-selldorf-architectsHadir Al Koshta
https://www.archdaily.com/1031467/weekend-house-in-matogata-lyhtyMiwa Negoro
https://www.archdaily.com/1031498/cuizhu-foreign-language-school-studio-link-arcPilar Caballero
https://www.archdaily.com/1031552/cashew-garden-house-g-plus-architectsMiwa Negoro
https://www.archdaily.com/1031485/pavilion-of-the-reserve-hemaaValentina Díaz
https://www.archdaily.com/1031274/scusa-restaurant-spacegramSusanna Moreira
https://www.archdaily.com/1031500/senior-shelter-i29-architectsPilar Caballero
https://www.archdaily.com/1021165/flickering-peak-cp-star-sun-river-art-gallery-wutopia-labAndreas Luco
https://www.archdaily.com/1031512/rio-perdido-west-bungalows-studio-saxeValentina Díaz
https://www.archdaily.com/1030846/bridge-over-fosa-prostorne-taktikeHadir Al Koshta
https://www.archdaily.com/1031418/a-house-on-the-rias-coast-n0-nomura-c-ltdMiwa Negoro
https://www.archdaily.com/1031432/the-lake-house-wutopia-labPilar Caballero
https://www.archdaily.com/1031385/capiche-restaurant-neogenesis-plus-studi0261Pilar Caballero
https://www.archdaily.com/1031405/pavilion-tess-estudio-leonardo-zanattaSusanna Moreira
https://www.archdaily.com/1031416/diciassette-full-circle-path-womens-clothing-store-biophilic-store-rdn-studioHadir Al Koshta
https://www.archdaily.com/1031384/spalihof-houses-seilerlinhartPilar Caballero
https://www.archdaily.com/1031379/uh-infonavit-iztacalco-housing-unit-and-public-space-amasa-estudioPaula Pintos
Did you know?
You'll now receive updates based on what you follow! Personalize your stream and start following your favorite authors, offices and users.



