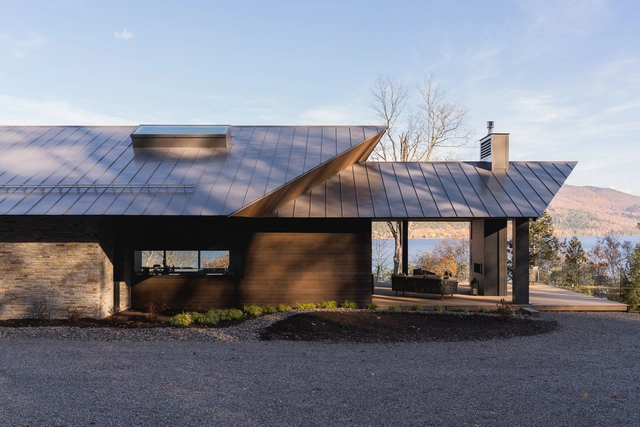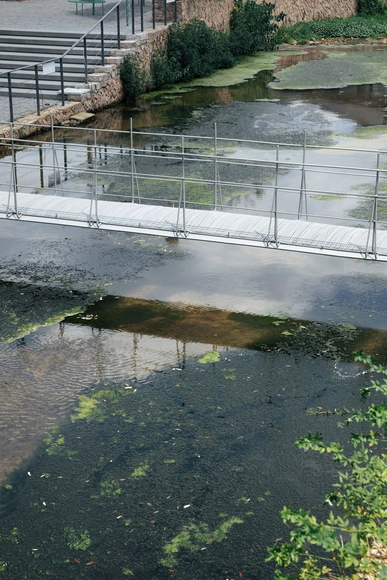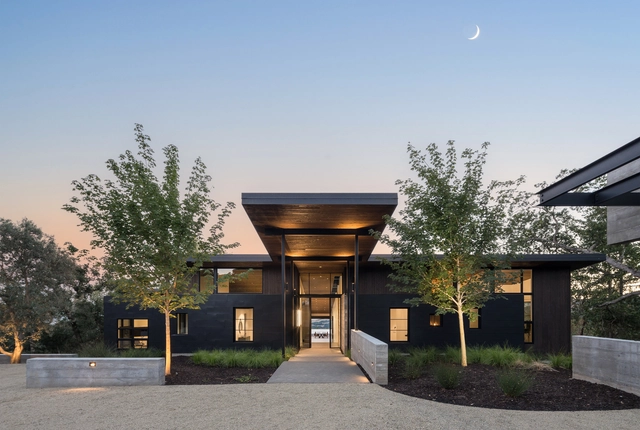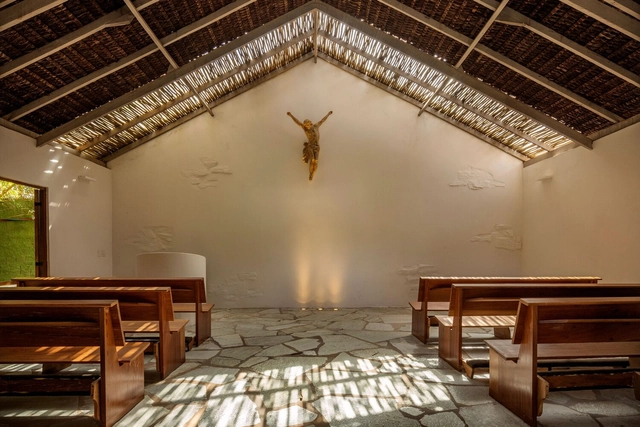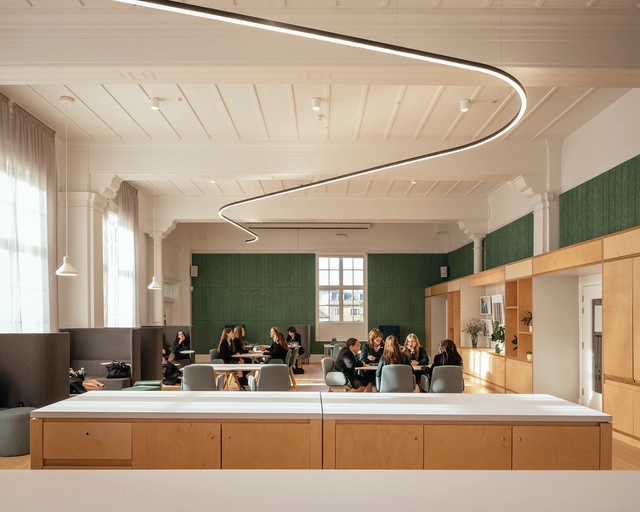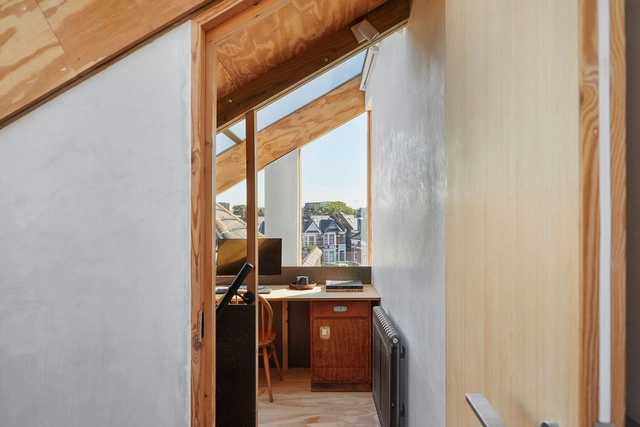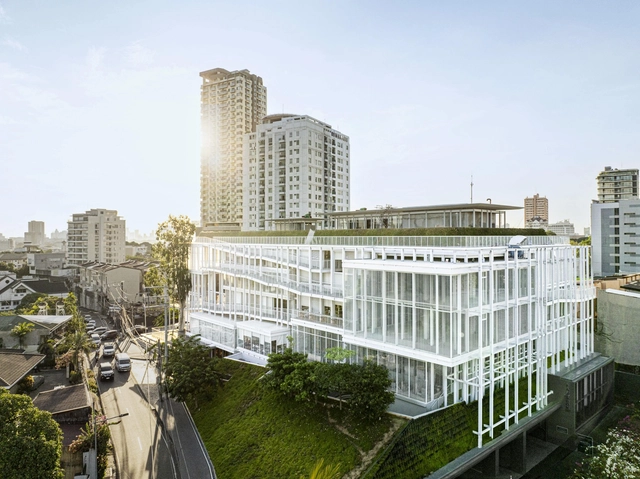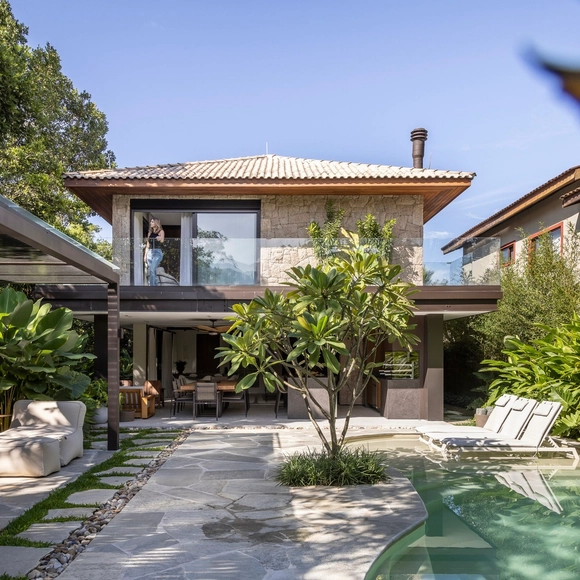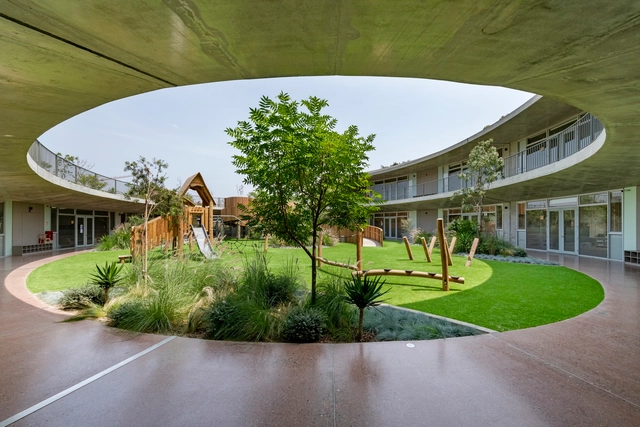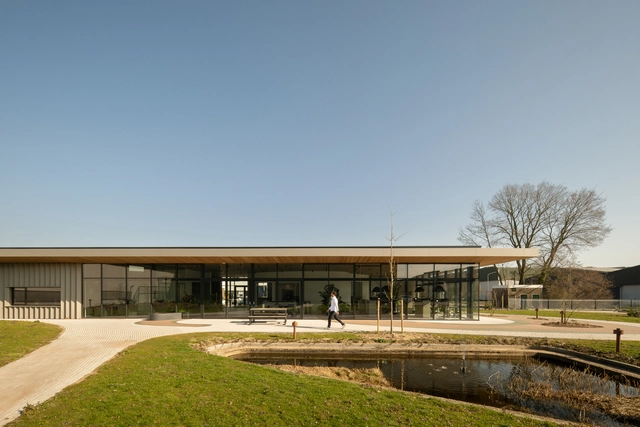-
ArchDaily
-
Built Projects
Built Projects
https://www.archdaily.com/1031801/sonoro-house-santos-bolivarValentina Díaz
https://www.archdaily.com/1031382/kung-office-building-seilerlinhartPilar Caballero
https://www.archdaily.com/1031771/erosion-buze-mustaqe-showroom-phi-plus-architectsAndreas Luco
https://www.archdaily.com/1031708/la-fleche-residence-mu-architectureAndreas Luco
https://www.archdaily.com/1023784/ephemeral-bridge-far-workshopAndreas Luco
https://www.archdaily.com/1031551/heys-coffee-shop-brendMiwa Negoro
https://www.archdaily.com/1031457/sonoma-ridge-house-holder-parletteHadir Al Koshta
https://www.archdaily.com/1031444/capela-angela-castilho-arquitetura-e-interioresPilar Caballero
https://www.archdaily.com/1031419/refurbishment-of-the-temple-building-brighton-girls-school-walters-and-cohen-architectsHadir Al Koshta
https://www.archdaily.com/1031694/apartment-with-a-mezzanine-office-ten-architectureValeria Silva
https://www.archdaily.com/1031798/the-corner-house-department-of-architectureMiwa Negoro
https://www.archdaily.com/1023634/jiuguo-courtyard-inn-atelier-modumValeria Silva
https://www.archdaily.com/1031784/rahyaft-office-noir-officeMiwa Negoro
https://www.archdaily.com/1002249/house-in-praia-da-baleia-two-arquiteturaSusanna Moreira
https://www.archdaily.com/1031765/kinderhaus-kreuzfeld-innauer-matt-architektenValeria Silva
https://www.archdaily.com/987900/oficio-tasco-atipico-restaurant-spacegramSusanna Moreira
https://www.archdaily.com/1031779/architect-office-at-the-waters-edge-chiangmai-life-architectsMiwa Negoro
https://www.archdaily.com/1031697/hee-house-studio-ellsingerPilar Caballero
https://www.archdaily.com/1031747/public-school-meatpacking-district-copenhagen-nord-architects-plus-bbp-arkitekterPilar Caballero
https://www.archdaily.com/1031785/house-of-boundary-plan-architects-officeMiwa Negoro
https://www.archdaily.com/1027610/house-of-borrowed-scenery-atelier-jingjingPilar Caballero
https://www.archdaily.com/1031524/adeeb-house-3dor-conceptsMiwa Negoro
https://www.archdaily.com/1031780/els-altair-school-shell-arquitectosPaula Pintos
https://www.archdaily.com/1031410/aluned-hq-ha-ha-design-and-developmentHadir Al Koshta
Did you know?
You'll now receive updates based on what you follow! Personalize your stream and start following your favorite authors, offices and users.


