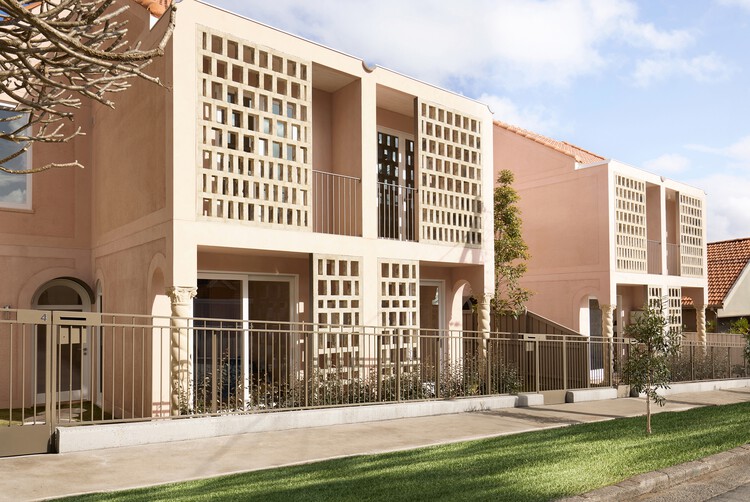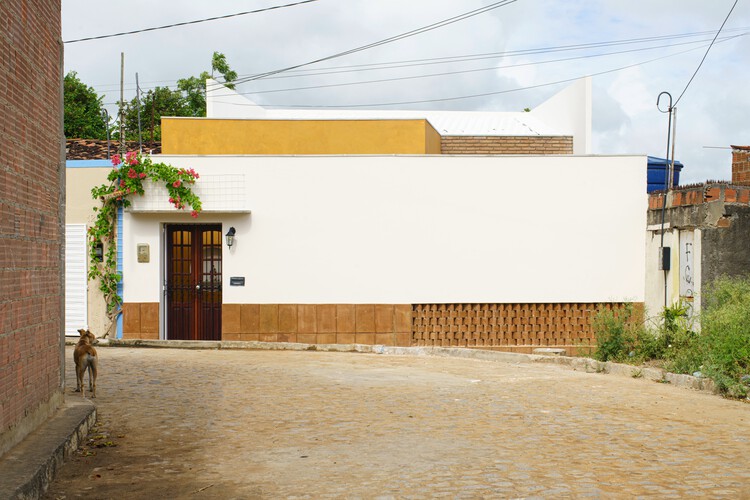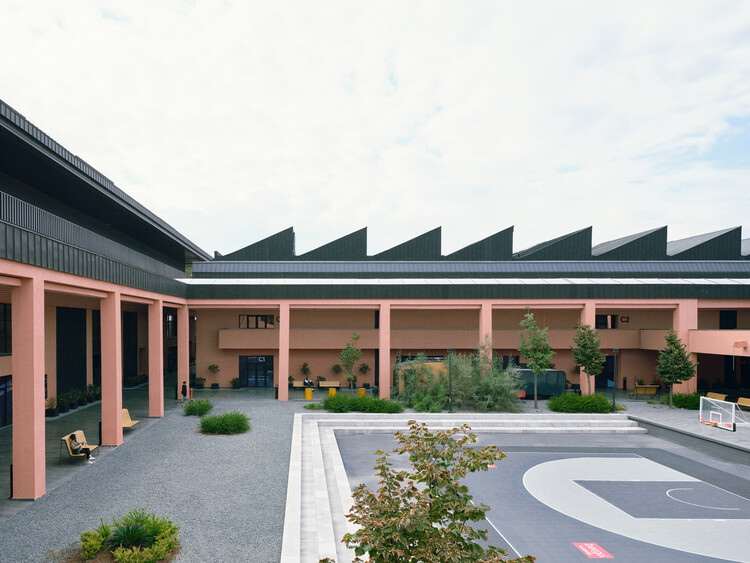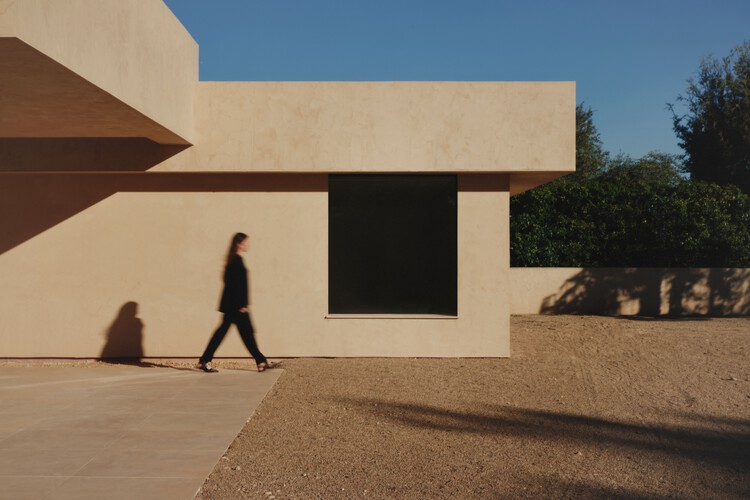Lumion View is a lightweight, always-on visualization tool built directly into SketchUp.
Built Projects
How to make early-stage design faster and simpler | Lumion View for SketchUp
| Sponsored Content
https://www.archdaily.comhttps://www.archdaily.com/catalog/us/products/38459/how-to-make-early-stage-design-faster-and-simpler-lumion-view-for-sketchup-lumion
Rose Terraces / Luigi Rosselli Architects

-
Architects: Luigi Rosselli Architects
- Year: 2025
https://www.archdaily.com/1036832/rose-terraces-luigi-rosselli-architectsMiwa Negoro
KITO Yamanashi Head Office / Takenaka Corporation

-
Architects: Takenaka Corporation
- Area: 2435 m²
- Year: 2023
https://www.archdaily.com/1036831/kito-yamanashi-head-office-takenaka-corporationMiwa Negoro
FEZH / Itm Yooehwa Architects

-
Architects: Itm Yooehwa Architects
- Area: 1196 m²
- Year: 2024
-
Manufacturers: Burnt wood, C-BLACK, Claymax, Epoxy Terrazzo, LX Hausys, +1
https://www.archdaily.com/1036764/fezh-itm-yooehwa-architectsPilar Caballero
Mazatlan 160 Building / Francisco Pardo Arquitecto

-
Architects: Francisco Pardo Arquitecto
- Area: 620 m²
- Year: 2025
https://www.archdaily.com/1036517/mazatlan-160-francisco-pardo-arquitectoValentina Díaz
The Mountain Chamber / Erdegard Arkitekter

-
Architects: Erdegard Arkitekter
- Area: 1500 m²
- Year: 2024
https://www.archdaily.com/1036839/the-mountain-chamber-erdegard-arkitekterHadir Al Koshta
Long Lake Cottage / Dubbeldam Architecture + Design

-
Architects: Dubbeldam Architecture + Design
- Area: 333 m²
- Year: 2025
-
Manufacturers: Fisher & Paykel, Inline Fiberglass, Inline Fiberglass, 6” wide knotty cedar boards, 6” wide knotty cedar boards, +33
-
Professionals: Blackwell Structural Engineers
https://www.archdaily.com/1036759/long-lake-cottage-dubbeldam-architecture-plus-designValeria Silva
Power Station Leipzig / atelier st

-
Architects: atelier st
- Area: 6500 m²
- Year: 2024
-
Manufacturers: MOEDING, GIMA
https://www.archdaily.com/1036545/power-station-leipzig-atelier-stHadir Al Koshta
Faculty of Humanities Building - Industrial University of Santander / taller de arquitectura de bogotá

-
Architects: taller de arquitectura de bogotá
- Area: 11812 m²
https://www.archdaily.com/1036751/faculty-of-humanities-building-industrial-university-of-santander-taller-de-arquitectura-de-bogotaValentina Díaz
Mom's House / Studio Zé
https://www.archdaily.com/1036811/moms-house-studio-zeSusanna Moreira
Kamegaike Onsen / Yano Aoyama Architecture Design

-
Architects: Yano Aoyama Architecture Design
- Area: 1329 m²
- Year: 2023
https://www.archdaily.com/1036749/kamegaike-onsen-yano-aoyama-architecture-designMiwa Negoro
Basketball Development Center / TEGET
https://www.archdaily.com/1036748/basketball-development-center-tegetMiwa Negoro
Lelis House / Memola Estúdio

-
Architects: Memola Estúdio
- Area: 350 m²
- Year: 2023
-
Manufacturers: Construverde, Deca, Labluz, Ladrilar, Lepri, +5
https://www.archdaily.com/1036705/lelis-house-memola-estudioSusanna Moreira
An Educational Farm on the Roof / rerum architectes

-
Architects: rerum architectes
- Area: 350 m²
- Year: 2025
-
Manufacturers: Schneider Electric, INDIGO, Renolit
https://www.archdaily.com/1036704/an-educational-farm-on-the-roof-rerum-architectesHadir Al Koshta
House HSBW / Simon Kochhan + Florian Baller

-
Architects: Florian Baller, Simon Kochhan
- Area: 100 m²
- Year: 2025
https://www.archdaily.com/1036693/house-hsbw-simon-kochhan-plus-florian-ballerHadir Al Koshta
First Building, Bradfield City Centre / HASSELL
https://www.archdaily.com/1036743/first-building-bradfield-city-centre-hassellMiwa Negoro
Handong University Prayer Room Heaven's Voice / Itm Yooehwa Architects

-
Architects: Itm Yooehwa Architects
- Area: 190 m²
- Year: 2023
-
Manufacturers: Allon Wood, LX Hausys, Macheonseok, NanumTech, VM zinc
https://www.archdaily.com/1036744/handong-university-prayer-room-heavens-voice-itm-yooehwa-architectsMiwa Negoro
Clouhaus Hotel / RooMoo Design Studio

-
Architects: RooMoo Design Studio
- Area: 1915 m²
- Year: 2025
https://www.archdaily.com/1035841/clouhaus-hotel-roomoo-design-studioPilar Caballero
Nakano Seiyaku Kusatsu Factory / TAISEI DESIGN Planners Architects & Engineers

-
Architects: TAISEI DESIGN Planners Architects & Engineers
- Area: 8525 m²
- Year: 2024
-
Manufacturers: Eternit, NISC PANEL, Sanko Metal
-
Professionals: Taisei Corporation
https://www.archdaily.com/1036715/nakano-seiyaku-kusatsu-factoru-taisei-design-planners-architects-and-engineersPilar Caballero


































































































































