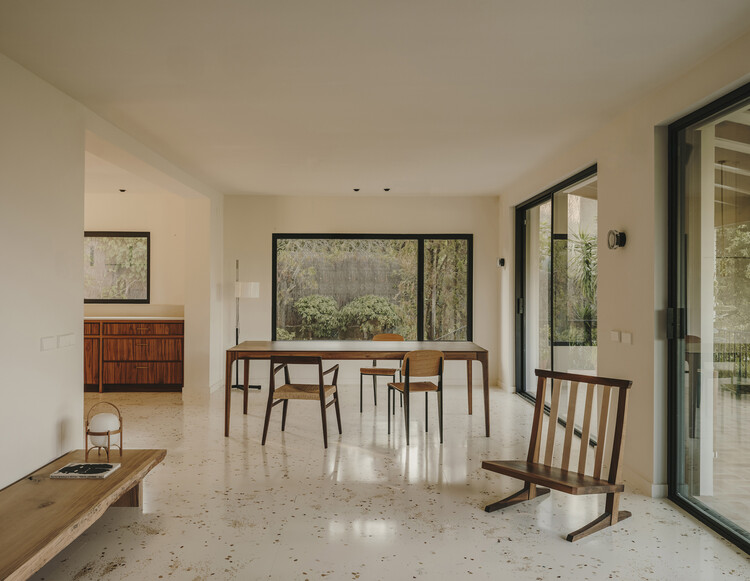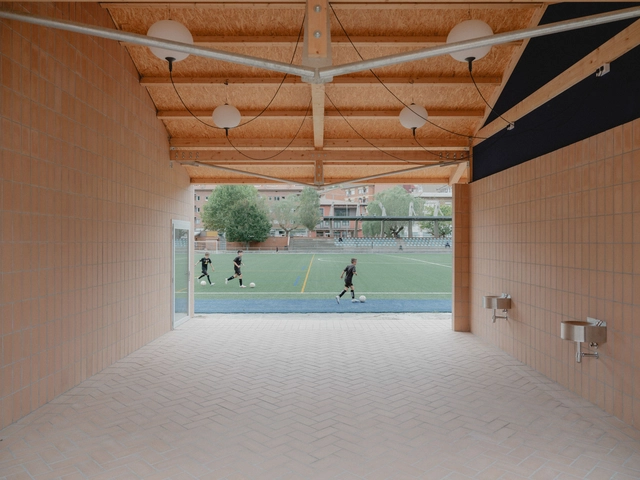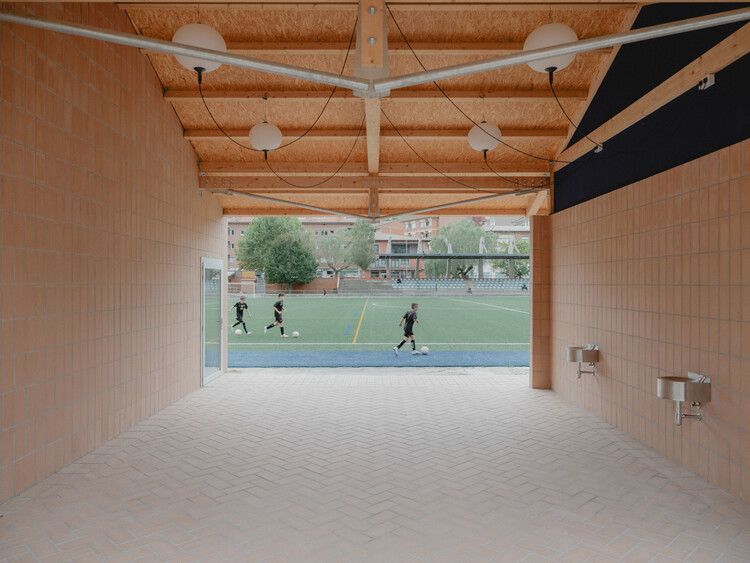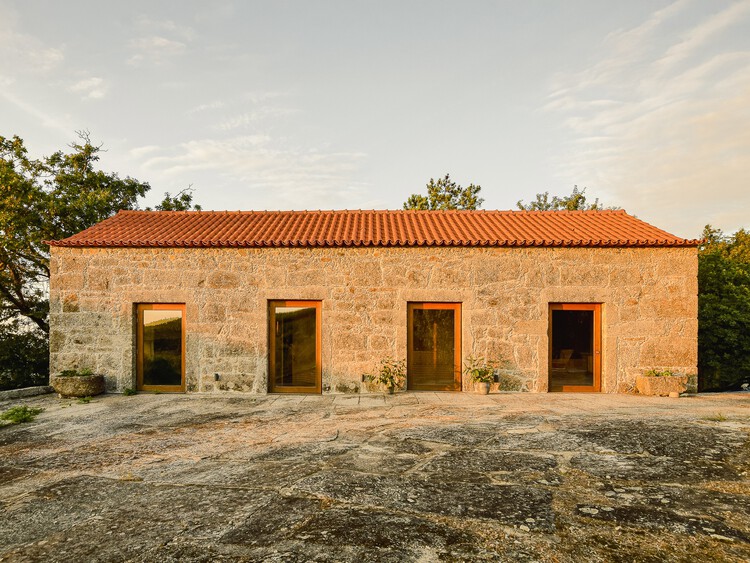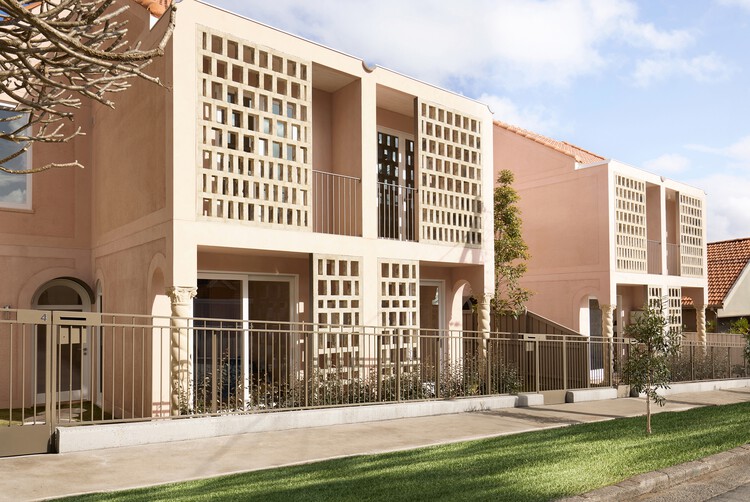Lumion View is a lightweight, always-on visualization tool built directly into SketchUp.
Built Projects
How to make early-stage design faster and simpler | Lumion View for SketchUp
| Sponsored Content
https://www.archdaily.comhttps://www.archdaily.com/catalog/us/products/38459/how-to-make-early-stage-design-faster-and-simpler-lumion-view-for-sketchup-lumion
Casa Cabrera / Forma Arquitectura

-
Architects: Forma Arquitectura
- Area: 465 m²
- Year: 2025
-
Manufacturers: Buster + Punch, Corston, Huguet Mallorca, Steel Cucine
https://www.archdaily.com/1036629/casa-cabrera-formaValentina Díaz
Kiang Malingue, Art Gallery / BEAU Architects

-
Architects: BEAU Architects
- Area: 400 m²
- Year: 2023
-
Manufacturers: Erco, Schüco, Vitsœ
https://www.archdaily.com/1036717/kiang-malingue-art-gallery-beau-architects韩爽 - HAN Shuang
Village House / Peninsula Arquitetura

-
Architects: Peninsula Arquitetura
- Area: 280 m²
- Year: 2025
-
Manufacturers: GRAPHISOFT, Assoalhos Murata, Casa Franceza, Fernando Jaeger, Marcenaria da Fazenda
https://www.archdaily.com/1036922/village-house-peninsula-arquiteturaSusanna Moreira
Center Rog – Renovation and Creative Center / Mendoza Partida + BAX studio

-
Architects: BAX studio, Mendoza Partida
- Area: 13200 m²
- Year: 2023
https://www.archdaily.com/1036810/center-rog-renovation-and-creative-center-mendoza-partida-plus-bax-studioValentina Díaz
Borová Lada Cottage / Studio Plyš

-
Architects: Studio Plyš
- Area: 333 m²
- Year: 2024
https://www.archdaily.com/1036885/borova-lada-cottage-studio-plysPilar Caballero
Lumen Residence / block722

-
Architects: block722
- Area: 230 m²
- Year: 2025
-
Professionals: Placed - Block722
https://www.archdaily.com/1036887/lumen-residence-block722Andreas Luco
The Butterfly and First Baptist Church Complex / Revery Architecture

-
Architects: Revery Architecture
- Area: 605000 ft²
- Year: 2025
-
Manufacturers: Nella Cutlery, Rockingham Pool Consulting, Target Zero Waste Consulting, Tillicum Agencies, Unknown (Removed)
https://www.archdaily.com/1036886/the-butterfly-plus-first-baptist-church-complex-revery-architectureAndreas Luco
Nyrenstone Estate / Alexis Dornier
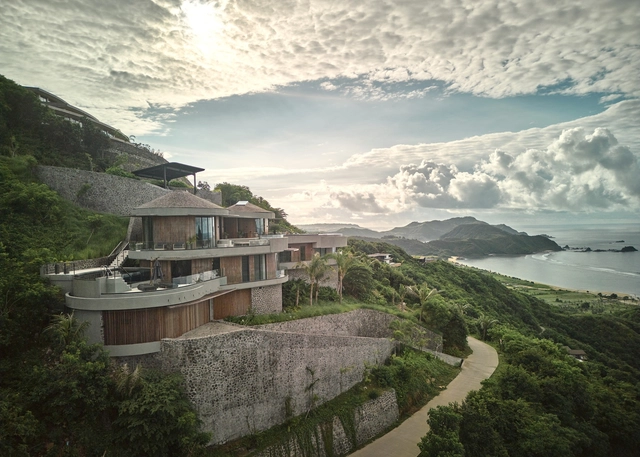
-
Architects: Alexis Dornier
- Area: 1117 m²
- Year: 2024
-
Professionals: WIND Landscape, Somewhere Concept, Eco Mantra
https://www.archdaily.com/1036814/nyrenstone-estate-alexis-dornierValeria Silva
Wutong Pavilion / CCDI Dongxiying Studio

-
Architects: CCDI Dongxiying Studio
- Area: 800 m²
- Year: 2024
https://www.archdaily.com/1036779/wutong-pavilion-ccdi-dongxiying-studio韩爽 - HAN Shuang
Sepand House of Culture and Art / Mohammadreza Samavati and Maryam Karimian

-
Architects: Mohammadreza Samavati and Maryam Karimian
- Area: 425 m²
- Year: 2024
-
Manufacturers: Hayka Group, KWC Iran, Setareh Shomal Lighting
-
Professionals: FARNOOD AEENDAR, Mohammad Fakhraei, Kiasaze Construction Group, dotline_studio
https://www.archdaily.com/1036869/sepand-house-of-culture-and-art-mohammadreza-samavati-and-maryam-karimianPilar Caballero
Reserve House / herchell arquitectos

-
Architects: herchell arquitectos
- Area: 538 m²
- Year: 2023
-
Manufacturers: Grupo Tenerife
https://www.archdaily.com/1036836/reserve-house-herchell-arquitectosValentina Díaz
Phare Ylliam Lighthouse / BUREAU (Daniel Zamarbide, Carine Pimenta, Galliane Zamarbide)
https://www.archdaily.com/1036835/phare-ylliam-lighthouse-bureauHadir Al Koshta
Rose Terraces / Luigi Rosselli Architects

-
Architects: Luigi Rosselli Architects
- Year: 2025
https://www.archdaily.com/1036832/rose-terraces-luigi-rosselli-architectsMiwa Negoro
KITO Yamanashi Head Office / Takenaka Corporation

-
Architects: Takenaka Corporation
- Area: 2435 m²
- Year: 2023
https://www.archdaily.com/1036831/kito-yamanashi-head-office-takenaka-corporationMiwa Negoro
FEZH / Itm Yooehwa Architects

-
Architects: Itm Yooehwa Architects
- Area: 1196 m²
- Year: 2024
-
Manufacturers: Burnt wood, C-BLACK, Claymax, Epoxy Terrazzo, LX Hausys, +1
https://www.archdaily.com/1036764/fezh-itm-yooehwa-architectsPilar Caballero






