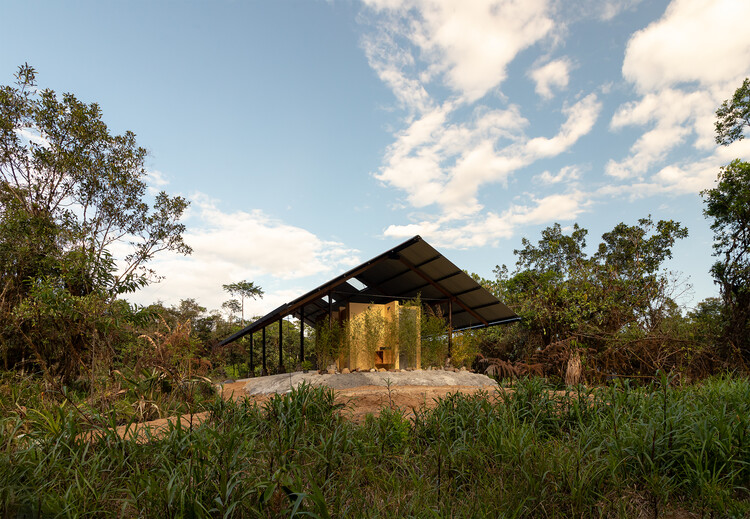-
ArchDaily
-
Built Projects
Built Projects
https://www.archdaily.com/1037494/the-poets-house-next-office-alireza-taghaboniMiwa Negoro
https://www.archdaily.com/1004193/forest-house-studio-onuHadir Al Koshta
https://www.archdaily.com/1037355/casa-ohana-vertebralValentina Díaz
https://www.archdaily.com/1037246/chamber-of-notaries-of-paris-latelier-senzu-plus-lagneau-architectesHadir Al Koshta
https://www.archdaily.com/1037436/penthouse-lyautey-studio-boHadir Al Koshta
https://www.archdaily.com/1037469/teshima-factory-schemata-architects-plus-jo-nagasakaHana Abdel
https://www.archdaily.com/1037025/mallorca-villa-holzrauschHadir Al Koshta
https://www.archdaily.com/1037108/kinder-rain-kindergarten-aacm-atelier-architettura-chinello-morandiPilar Caballero
https://www.archdaily.com/1037138/la-sach-house-atelier-thMiwa Negoro
https://www.archdaily.com/1037402/red-cabin-wiki-world-plus-advanced-architecture-lab韩爽 - HAN Shuang
https://www.archdaily.com/1037449/house-in-yokosuka-2nd-reiichi-ikeda-designMiwa Negoro
https://www.archdaily.com/945987/77-washington-workspace-worrell-yeung-architecturePaula Pintos
https://www.archdaily.com/1037202/catimbau-house-azulpitangaSusanna Moreira
https://www.archdaily.com/1037229/non-commercial-cultural-hub-ipa-filip-kozarskiHadir Al Koshta
https://www.archdaily.com/1037104/vinhuset-norm-architectsValeria Silva
https://www.archdaily.com/1037047/quincho-bernarda-community-center-taller-macaa-mision-de-arquitectura-construccion-y-arte-en-los-andesAndreas Luco
 © Simone Bossi
© Simone Bossi



 + 51
+ 51
-
- Area:
563 m²
-
Year:
2023
-
Manufacturers: Abitare Design srl, Antonioni Carlo, Centerlift, Christian Zuech, Corazzolla, +21Corazzolla, Decor Srl, Decor Srl, Decor Srl, Elektro Graber, Falegnameria Albertini Rinaldo, Falegnameria Stefano Gentilini, Falegnameria Stefano Gentilini, Falegnameria Tolotti, Filippi Pitture, Gamper Holzbau, Hella Italia srl, Il fabbro di Fedrigoni Stefano , LGC lattoneria, LGC lattoneria, Nikolaus Bagnara, Paolazzi Gino & co. Sas, SVAI Service s.r.l. , Sandri pavimenti, Sandri pavimenti, Trias OHG-21 -
https://www.archdaily.com/1037105/hometown-house-modusarchitectsPilar Caballero
https://www.archdaily.com/1037270/the-gorakhpur-farmhouse-dw5-architectsMiwa Negoro
https://www.archdaily.com/1037091/river-terrace-mestizo-estudio-arquitecturaValentina Díaz
https://www.archdaily.com/1037339/floating-cabin-atelier-wenarchAndreas Luco
https://www.archdaily.com/1037259/the-1999-s-coffee-kqi-architectMiwa Negoro
https://www.archdaily.com/1025412/marus-coffee-and-coffee-academy-atelier-in韩爽 - HAN Shuang
https://www.archdaily.com/1027143/three-courtyards-house-balsa-crosetto-piazziPilar Caballero
 Courtesy of David Dworkind
Courtesy of David Dworkind



 + 19
+ 19
-
- Area:
2550 ft²
-
Year:
2025
-
Manufacturers: 3M film, Agape, Arta Ceramics, CTL leather, DTile, +7Dyson, Hunter Douglas, In Common WIth, Jussaume, Marset Arancia, Suite 22, Wausau Tiles-7
https://www.archdaily.com/1036554/north-of-brooklyn-pizzeria-mrdkAndreas Luco
Did you know?
You'll now receive updates based on what you follow! Personalize your stream and start following your favorite authors, offices and users.











