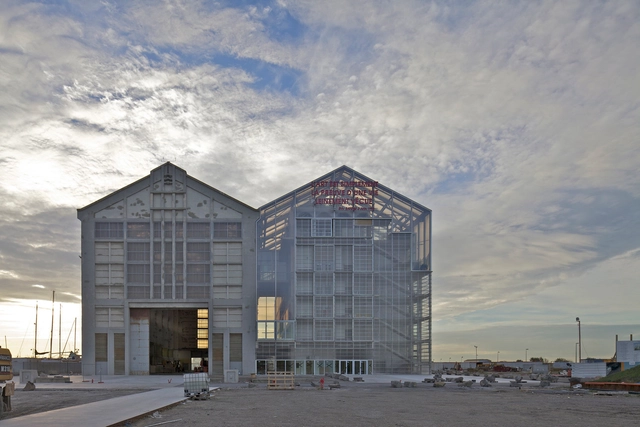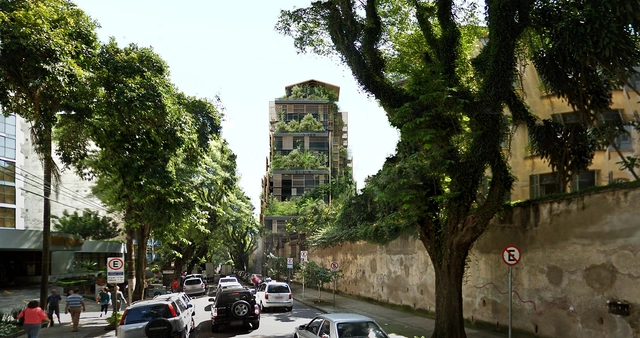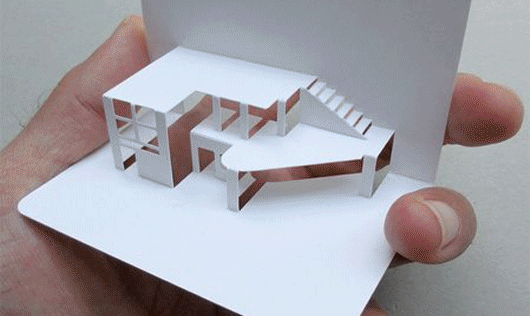
Did you know Pngimg has a large number of free images available for download in .png. The best part? They are perfectly clipped and background-free! The collection is divided into categories that includes trees, people, objects, appliances, sports, clothing, and a host of other strange but perhaps useful animals/things. Just when you needed fresh trees in your renders, Pngimg comes to the rescue.
Adding contextual objects and scale figures can really give life and added value to project visualizations. See the .pngs here here and check out other tools that might be helpful, below.
































