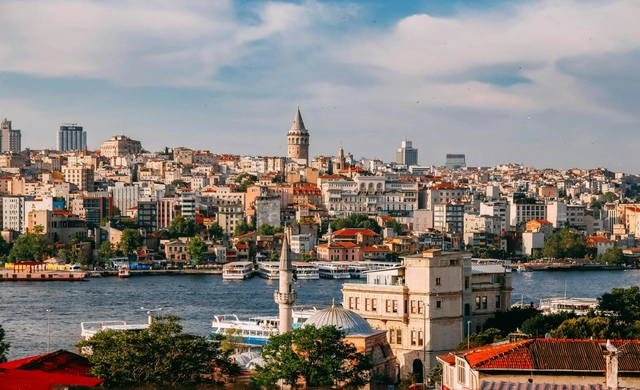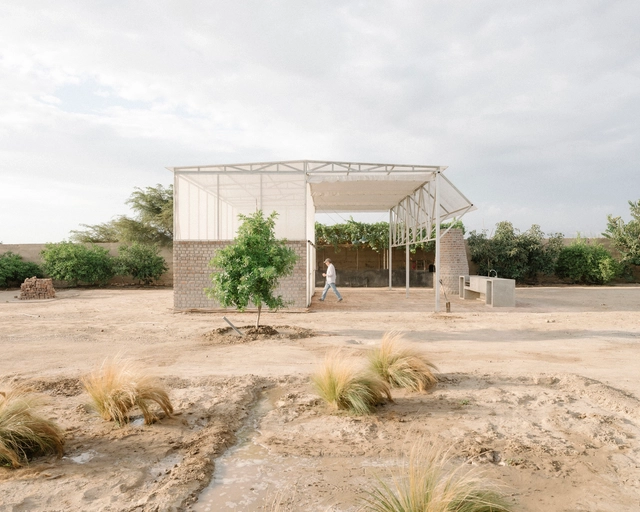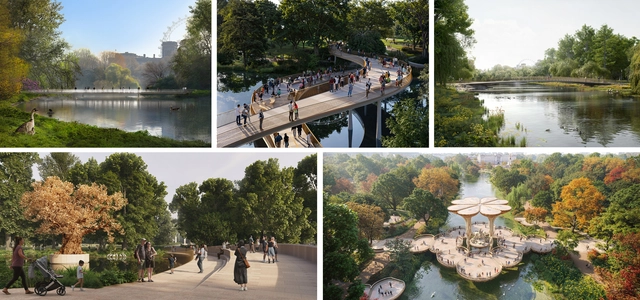
The UK Government has revealed five shortlisted design concepts for the Queen Elizabeth II Memorial, set to be located in the historically significant landscape of St James's Park in London. The proposals, now accessible through a newly launched online gallery, mark a key stage in the development of a national tribute to the late monarch. Public feedback on the exhibited proposals will be gathered until 19 May 2025 and will inform the Committee's decision on the winning design team, expected to be announced in early summer 2025. The final design is anticipated to be unveiled in 2026, coinciding with the centenary of Queen Elizabeth II's birth.







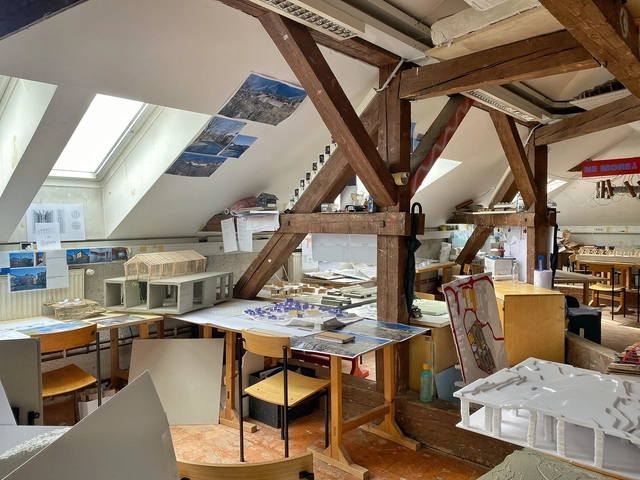





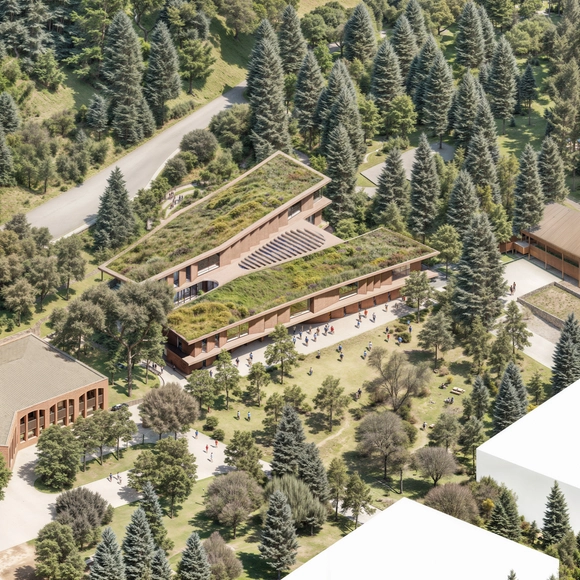
















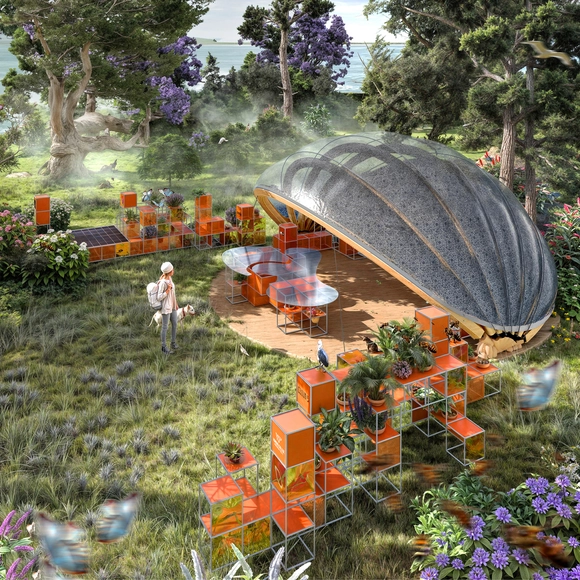



![Old Town - [Railway Station] - Science Park Exhibitor Name: Ho-Ling CHANG, Li-Wen SUNG Exhibition Teams: AECOM︱hLc Architect + Li-Wen Sung. Image Courtesy of National Taiwan Museum of Fine Art 11 Collateral Events to Explore While Visiting the 2025 Venice Architecture Biennale - Imagem 4 de 4](https://images.adsttc.com/media/images/6819/c87c/2465/c901/894f/fafc/thumb_jpg/11-collateral-events-to-explore-while-visiting-the-2025-venice-architecture-biennale_1.jpg?1746520197)

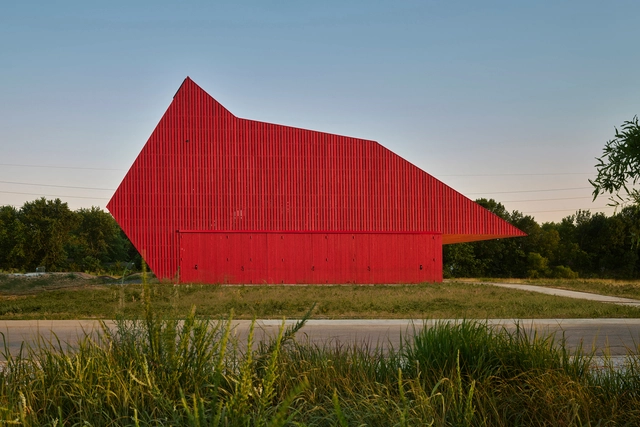





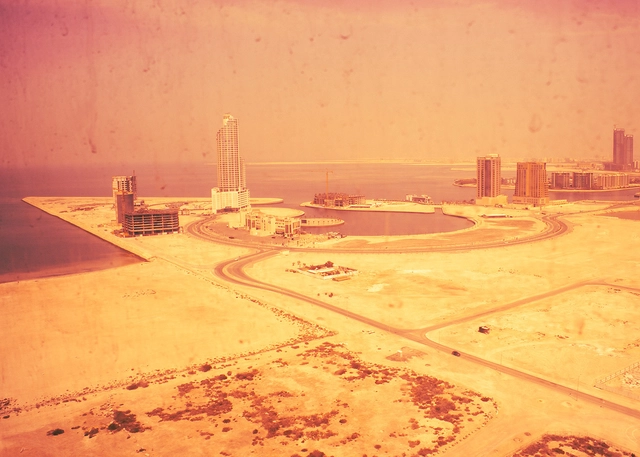











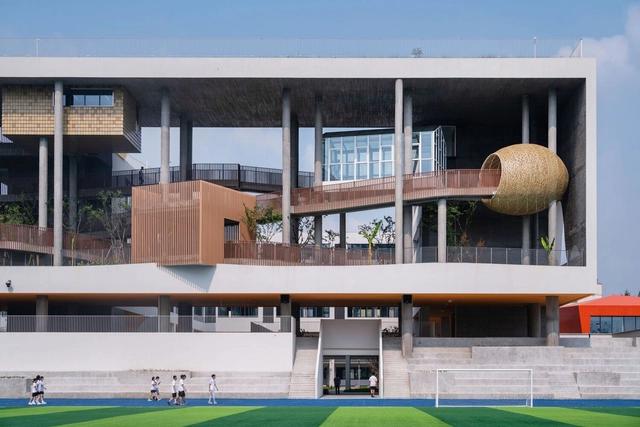
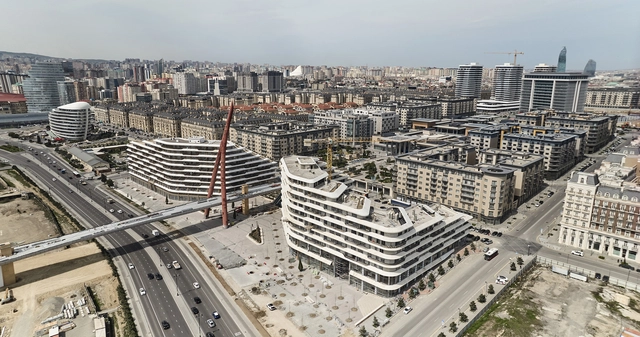





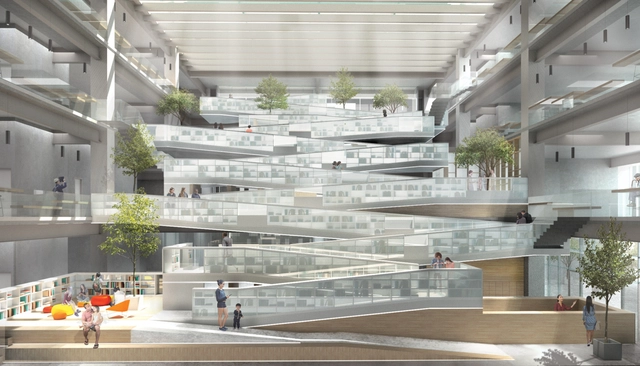
![Old Town - [Railway Station] - Science Park Exhibitor Name: Ho-Ling CHANG, Li-Wen SUNG Exhibition Teams: AECOM︱hLc Architect + Li-Wen Sung. Image Courtesy of National Taiwan Museum of Fine Art. The Taiwan Pavilion at the 2025 Venice Biennale Explores the “Precarious Intelligens” - Image 1 of 4](https://images.adsttc.com/media/images/680f/4842/52b0/7701/8782/3161/thumb_jpg/the-taiwan-pavilion-at-the-2025-venice-biennale-explores-the-precarious-intelligens_9.jpg?1745832052)




