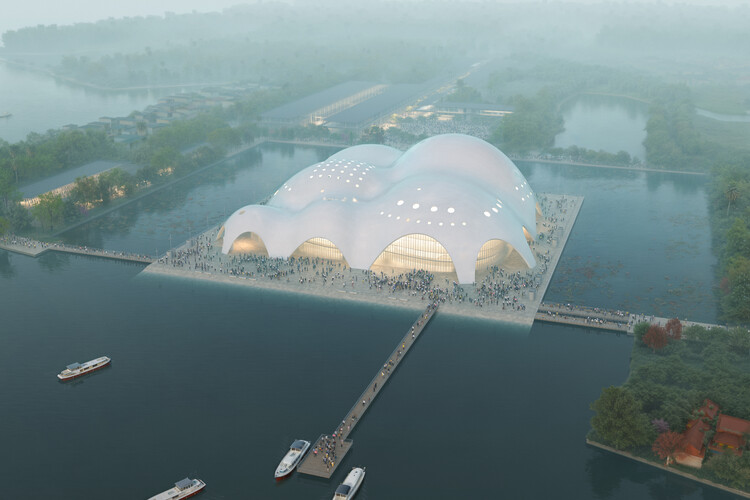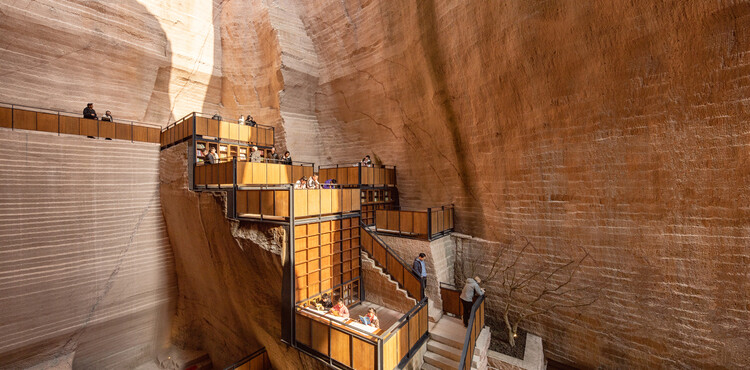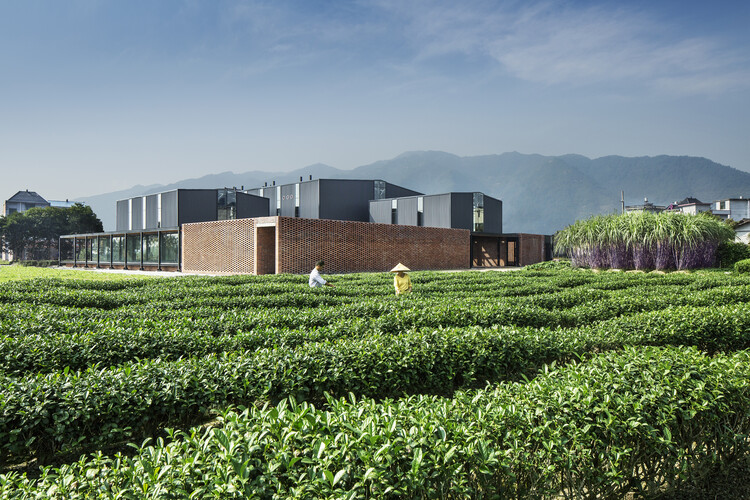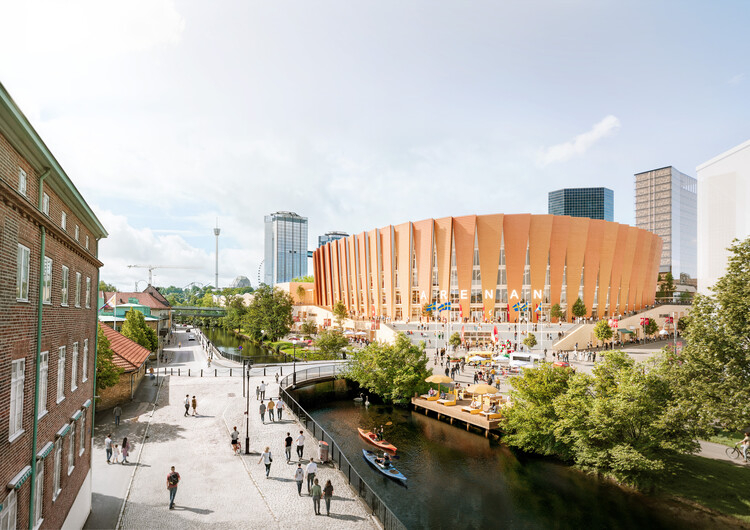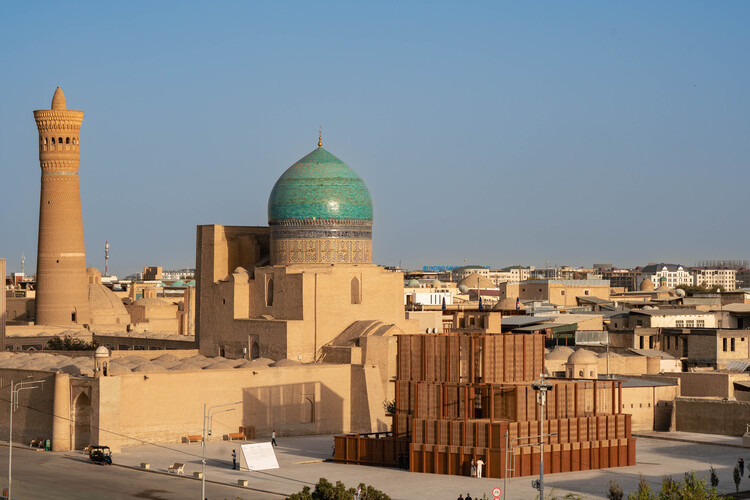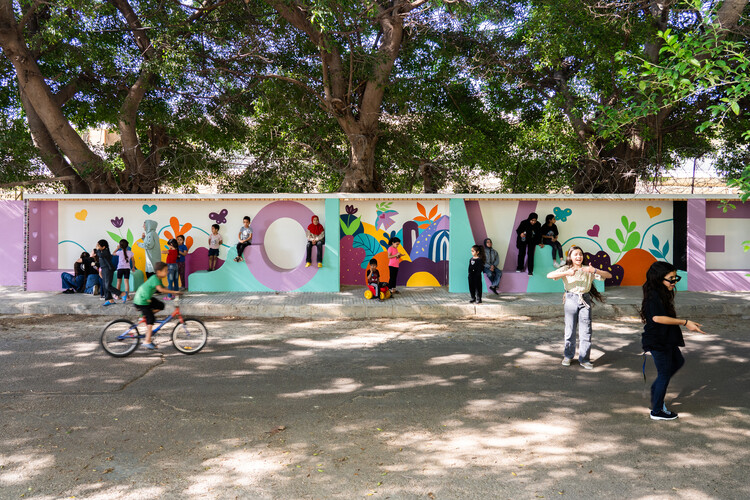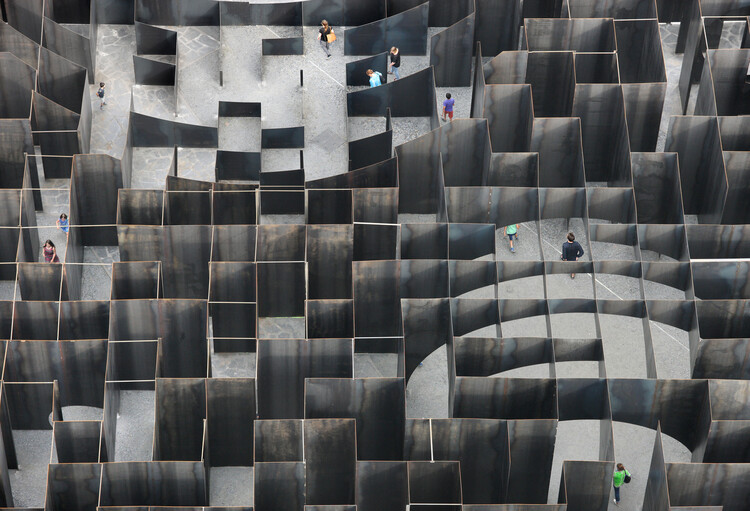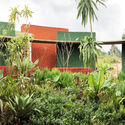Lumion View is a lightweight, always-on visualization tool built directly into SketchUp.
Architecture News
How to make early-stage design faster and simpler | Lumion View for SketchUp
Techo International Airport by Foster + Partners Opens in Phnom Penh, Cambodia

Foster + Partners has completed the Techo International Airport in Phnom Penh, Cambodia, marking a new chapter in the nation's vision for sustainable growth and improved regional connectivity. Situated 20 kilometers south of the city center, the airport's terminal building spans 235,500 square meters and forms the centerpiece of a 24-square-kilometer master plan. Drawing inspiration from Cambodia's vernacular architecture and tropical landscape, the design integrates cultural references and environmental responsiveness to create a contemporary yet contextually rooted gateway for international travel. The first phase, including the head house and northern pier, opened to the public in 2025, while the southern pier is scheduled for completion by 2030.
The Chilean Architecture Biennial Revives a Church Ruin as a Temporary Pavilion

Between September 25 and October 5, 2025, the XXIII Chilean Architecture and Urbanism Biennial took place in Santiago. Under the title "DOUBLE EXPOSURE: (re)program · (re)adapt · (re)construct," the event was organized around the idea of "understanding architecture not as the production of the new, but as the ability to reactivate what already exists." Based on this premise, the curatorial team, composed of Ángela Carvajal and Sebastián López (Anagramma Arquitectes) together with Óscar Aceves, conceived a circuit of eight venues located in downtown Santiago. Their goal was to revive and reclaim urban spaces through a series of free public activities that drew around 70,000 visitors. Among the reactivated sites, the ruins of the San Francisco de Borja Church stood out. Burned during the social outburst of October 2019, the site hosted a temporary pavilion that served as a venue for talks, readings, art installations, discussions, and community events.
Fondation Cartier Reopens in Jean-Nouvel-Designed Paris Building With Exhibition by Formafantasma

On October 25, 2025, the Fondation Cartier Pour l'Art Contemporain will open its new premises to the public with an inaugural exhibition drawn from its own Collection, entitled Exposition Générale. Located in the heart of Paris, the new space occupies a Haussmannian building that once housed the Grands Magasins du Louvre, recently reimagined by Jean Nouvel. Conceived as a dynamic architecture with five mobile platforms, the building was designed to expand the possibilities of a traditional exhibition venue. These mechanisms aim to accommodate all forms of visual expression, including photography, cinema, the performing arts, science, and craft, within a space that resonates with the urban life of Paris and engages with questions of urban planning and ecology. Within these parameters, the inaugural exhibition brings together more than 600 works by over 100 artists in a contemporary scenography designed by Formafantasma.
Appleby Blue Almshouse by Witherford Watson Mann Architects Wins RIBA Stirling Prize 2025

The RIBA Stirling Prize 2025 has been awarded to Appleby Blue Almshouse by Witherford Watson Mann Architects, a new social housing development for older residents in London. Presented annually by the Royal Institute of British Architects (RIBA) since 1996, the prize recognizes the UK's best new building, celebrating architectural excellence, innovation, and social impact. This marks the second Stirling Prize win for Witherford Watson Mann Architects, following their 2013 recognition for Astley Castle, and continues their trajectory as a practice that engages deeply with social and cultural contexts. The firm was also shortlisted in 2019 and 2023.
Renzo Piano Building Workshop Designs Curved Concrete Opera Hall Rising from Hanoi’s West Lake

Renzo Piano Building Workshop (RPBW), in collaboration with Sydney and Hanoi-based PTW Architects, has begun construction of the Isola della Musica, a new opera house and convention center in Hanoi, Vietnam. Commissioned by Sun Group, the project was first conceived in 2017 and forms part of a broader masterplan that reshapes the existing boundary between West Lake and Đầm Trị Lake. Inspired by the region's history of pearl cultivation, the building features a series of curved concrete shells whose forms and surfaces evoke the texture and luminosity of mother-of-pearl.
Cobe Unveils Design for Museum Wegner in Tønder, Denmark

Cobe has revealed the design for Museum Wegner in Tønder, Denmark, a new cultural institution dedicated to the life and work of renowned Danish designer Hans J. Wegner. The museum will be located at Hestholm, a historic farm dating back to 1445, and will combine the adaptive reuse of existing structures with a contemporary extension. Selected as the project architect in February 2024 following a competitive interview process, Cobe is now moving the design toward realization with strong local and national support.
Expo Gold for Bahrain and Dubai's Gateway Metro: This Week's Review
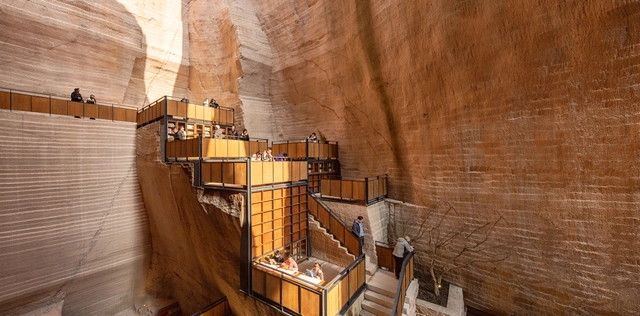
This week in architecture, global recognitions and new unveilings underscored the field's growing commitment to climate awareness, cultural continuity, and adaptive reuse. From Expo 2025 Osaka's closing ceremonies to international award announcements, the focus turned to architects and designers redefining the relationship between place, material, and community. Alongside these recognitions, major new projects, from Dubai to California, illustrated how design continues to evolve across scales: shaping cities, preserving heritage, and addressing urgent global challenges through context-driven architecture.
Climate, Craft, and Continuity: Behind the Global Recognition of Bahrain’s Architecture

Bahrain's architectural participations in the international exhibitions have gained increasing global recognition, marked most recently by major awards at Expo 2025 Osaka and the Venice Architecture Biennale. These milestones reflect a broader trajectory in which the country's design culture, rooted in climatic intelligence and cultural continuity, has become a prominent voice in international conversations on context-driven architecture.
This growing visibility builds upon a deep architectural lineage. Bahrain's identity has long been shaped by its position as a maritime crossroads of the Arabian Gulf, where the legacy of pearling settlements and the compact urban fabric of Muharraq and Manama reveal a dialogue between local traditions and global exchange. Today, that dialogue evolves through practices that merge preservation with experimentation, translating heritage into a contemporary architectural language that is both place-specific and forward-looking.
Mexican Architect Mario Schjetnan and Grupo de Diseño Urbano Awarded the 2025 Oberlander Prize for Landscape Architecture
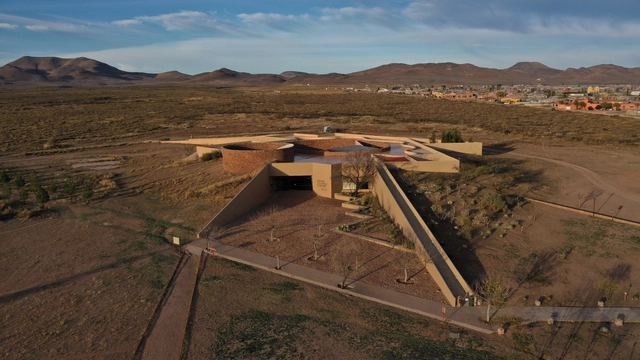
The biennial Cornelia Hahn Oberlander International Landscape Architecture Prize was established to increase the visibility, understanding, appreciation, and dialogue around landscape architecture. The creation of the Oberlander Prize began in 2014, and the most recent laureate was landscape architect Kongjian Yu, the pioneer of the "Sponge City" concept. This year, The Cultural Landscape Foundation (TCLF) announced that Mexico City-based landscape architect Mario Schjetnan and his firm Grupo de Diseño Urbano (GDU) are the recipients of the 2025 Oberlander Prize. According to TCLF, Schjetnan belongs to a generation of landscape architects, architects, and urbanists who became aware of the environmental impacts of urban development and their consequences for life, the planet, and its inhabitants. He and the GDU team are the first Latin Americans to be awarded the Oberlander Prize laureate.
BIG Reveals “The Sail” Congress Center on the Seine Riverfront in France

Bjarke Ingels Group (BIG) has unveiled the design for a new congress center in Rouen, France, featuring a distinctive sweeping timber roof that reflects the city's long-standing relationship with the water. Located along the Seine riverfront, the building, nicknamed "The Sail," is envisioned as a public gathering place that reconnects the city with its waterfront while offering new cultural and civic amenities. Designed for the Rouen Normandy Metropolis, the project combines contemporary architectural expression with references to Rouen's maritime and urban heritage.
Expo Osaka 2025 Concludes After Six Months of Discussions on Saving, Empowering, and Connecting Lives
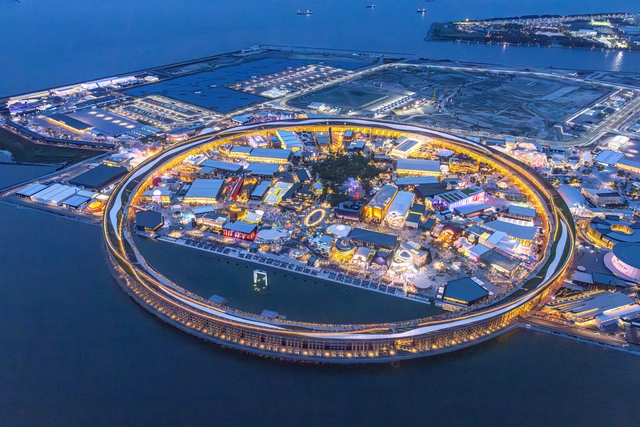
Monday, October 13th, marked the conclusion of Expo Osaka 2025. The exhibition gathered representatives from 165 countries and international organizations and welcomed around 28 million visitors to Yumeshima, a reclaimed site in Osaka Bay. The site was reimagined through a masterplan and bounded by a Guinness World Record-breaking wooden circular structure, both designed by Sou Fujimoto Architects. Over 184 days, participants were able to visit the self-built, modular, and shared pavilions, national exhibitions, and public activities organized under the overarching theme "Designing Future Society for Our Lives." During its six-month run, the Expo set out to explore three pivotal subthemes, Saving Lives, Empowering Lives, and Connecting Lives, as an invitation to bring together new perspectives for our built and social ecosystem.
Lina Ghotmeh’s Bahrain Pavilion Wins Gold Award for Best Architecture and Landscape at Expo 2025 Osaka

The Kingdom of Bahrain's Pavilion at Expo 2025 Osaka, designed by Lina Ghotmeh – Architecture, titled "Connecting Seas," has been awarded the Gold Award for Best Architecture and Landscape in the self-built pavilions under 1,500 square meters category. Presented by the Bureau International des Expositions (BIE), the award recognizes architectural excellence in spatial design, creativity, and sustainability. The announcement was made at an official award ceremony in Osaka, Japan, attended by commissioners general and representatives from participating nations. Commissioned by the Bahrain Authority for Culture and Antiquities (BACA), this marks the country's fourth participation in a World Expo and reflects an ongoing commitment to expressing national identity through architecture and cultural dialogue.
Xu Tiantian Receives the 2026 Charlotte Perriand Award
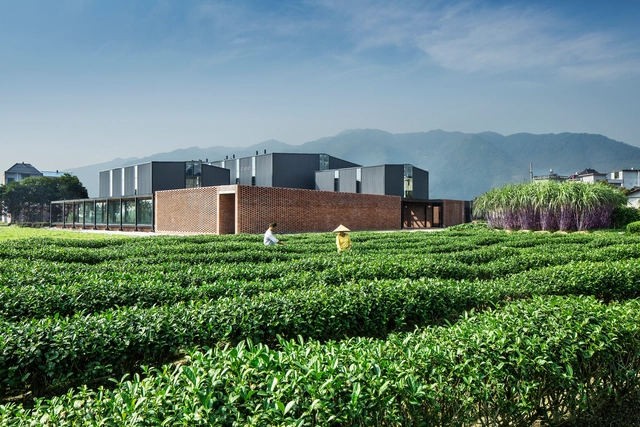
The Créateurs Design Awards (CDA) announced Xu Tiantian, Founder and Principal Architect of DnA_Design and Architecture, as the recipient of the 2026 edition of Le Prix Charlotte Perriand. The award celebrates architects whose work embodies innovation, social responsibility, and a deep engagement with community and place. The architect was recognized for her transformative work bridging urban and rural communities through innovative design interventions. Her approach to architecture was acknowledged as a tool for cultural preservation and rural revitalization, making her an exemplary recipient of this honor, previously awarded to prominent architects such as Frida Escobedo, Jeanne Gang, Kazuyo Sejima, and Ryue Nishizawa.
Madelon Vriesendorp, Co-Founder of OMA, Receives the 2025 Soane Medal

Dutch artist Madelon Vriesendorp has been named the recipient of the 2025 Soane Medal, becoming the first UK-based female artist to receive the award since its launch in 2017. A co-founder of Office for Metropolitan Architecture (OMA), Vriesendorp is widely recognized for her surrealist and humorous visual language that has shaped how modern and postmodern architecture is represented and understood. Her work, which blends playfulness with critical thought, has provided architecture with vivid, memorable imagery that continues to influence generations of architects.
SHoP Architects Completes First Stage of Hudson’s Detroit Mixed-Use Development
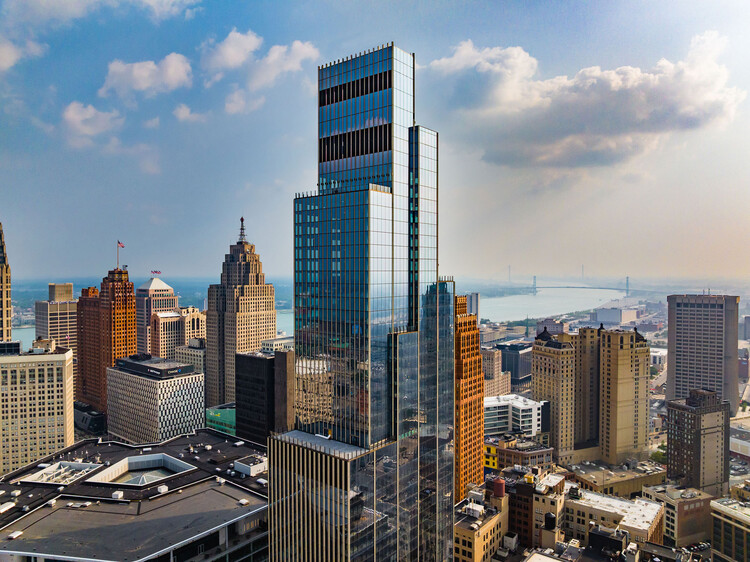
Detroit-based Bedrock development group has announced the completion of the first phase of its Hudson's Detroit mixed-use project in the city center. The project was first unveiled in 2017, when the company presented plans for a 1.2-million-square-foot development designed by SHoP Architects to be built on one of downtown Detroit's long-abandoned sites, formerly occupied by the J.L. Hudson's Department Store. Once the tallest department store in the world and a central gathering place for the city throughout much of the 20th century, the site has now been reimagined as a contemporary urban destination. After nearly a decade of planning and construction, Hudson's Detroit aims to bring new activity and public space to a location emblematic of the city's commercial and cultural past.
Rising Architectural Voices and New Commissions: The Week’s Review

This week, architectural conversations were shaped by themes of resilience, equity, and cultural relevance, brought into focus by World Architecture Day. Across global contexts, the discipline continues to expand its understanding of strength, not only as structural endurance but as a framework for inclusive, adaptable, and environmentally conscious design. From strategies for gender-equitable public space to new commissions grounded in memory and reconciliation, recent developments reflect how architecture is increasingly positioned as a tool for social engagement and long-term stewardship in the face of ongoing global challenges.
From Saudi Arabia to Uzbekistan: AlMusalla Pavilion Reinstalled for the Inaugural Bukhara Biennial 2025
In April 2024, the Diriyah Biennale Foundation announced the AlMusalla Prize, an international architecture competition focused on designing a musalla: a flexible space for prayer and reflection accessible to people of all faiths. The winning project, designed by EAST Architecture Studio in collaboration with artist Rayyane Tabet and engineering firm AKT II, is a modular structure built with materials derived from local date palm waste, including fronds and fibers, and inspired by regional weaving traditions. Installed in the Western Hajj Terminal of King Abdulaziz International Airport in Jeddah, Saudi Arabia, the musalla served for four months during the Islamic Arts Biennale as a space for prayer, welcoming both Muslim and non-Muslim visitors. Conceived to be dismantled and reassembled, the structure was recently relocated to Uzbekistan for the inaugural Bukhara Biennial 2025.
Make Space for Girls Launches Strategy for Gender-Inclusive Public Spaces
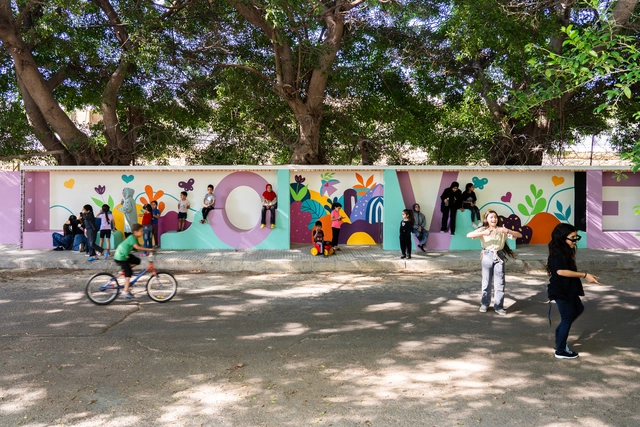
Make Space for Girls (MSFG) is a London-based charity that campaigns for public spaces and parks in the United Kingdom to be more inclusive of teenage girls. The organization conducts research on how public spaces are used and designed, raises awareness about perceived inequalities in their use, and collaborates with public and private institutions to promote the representation of teenage girls in the planning and design of outdoor environments. Their research indicates that their exclusion from the design of parks and public spaces often leaves them without places where they feel welcomed or valued, and that parks and public spaces for older children and teenagers are currently designed for the default male. From 8 to 15 October, the organization is running a fundraising campaign to support the implementation of its new three-year strategy aimed at promoting more inclusive public spaces.
Age of Nature: New DAC Exhibition Explores the Future Relationship Between Architecture and Nature

Opening on World Architecture Day, October 6, 2025, "Age of Nature" is a new exhibition at the Danish Architecture Center (DAC), on view until May 17, 2026. Presented in DAC's largest exhibition space, the show examines how architecture can evolve to support both human life and biodiversity, addressing one of the most pressing challenges of the time: redefining the relationship between the built environment and the natural world.
Zaha Hadid Architects and Bureau Cube Partners Design Mixed-Use Alta Bank Tower in New Belgrade, Serbia
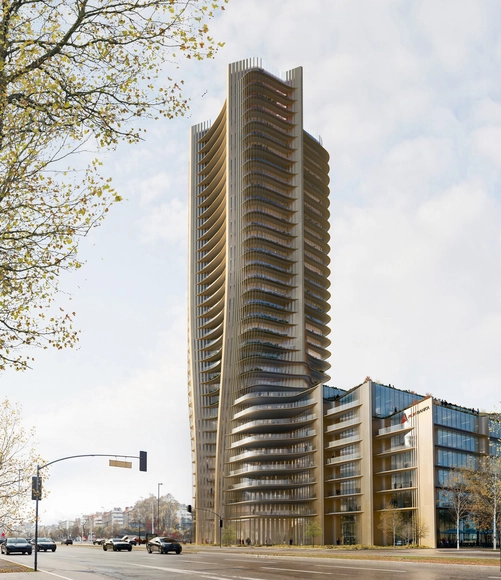
Zaha Hadid Architects, in collaboration with Bureau Cube Partners, have won an international competition to design a new tower for Alta Bank in New Belgrade, Serbia. Conceived as a mixed-use development, the project integrates the bank's new headquarters with residential units, rental office spaces, and retail and dining areas within a public plaza. The design aims to provide a future-oriented base of operations that reflects evolving patterns of work and urban life, continuing the collaboration between the two firms following their winning proposal for the new Nikola Tesla Museum in Belgrade in 2025.
OUALALOU+CHOI Wins Competition for the New Casa Sud Train Station in Casablanca

OUALALOU+CHOI has won the international competition for the design of the new Casa Sud Train Station in Casablanca, Morocco. Based in Paris and Casablanca, the architecture and urban design practice led by Tarik Oualalou and Linna Choi is recognized for its work exploring the relationship between architecture, infrastructure, and public life. The winning proposal envisions the new station as both an infrastructural hub and a civic landmark, addressing the needs of a rapidly expanding metropolis while contributing to the urban and social fabric of Morocco's economic capital.






































