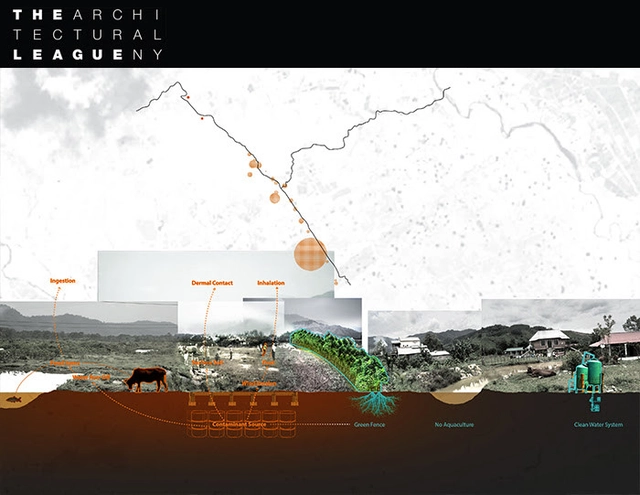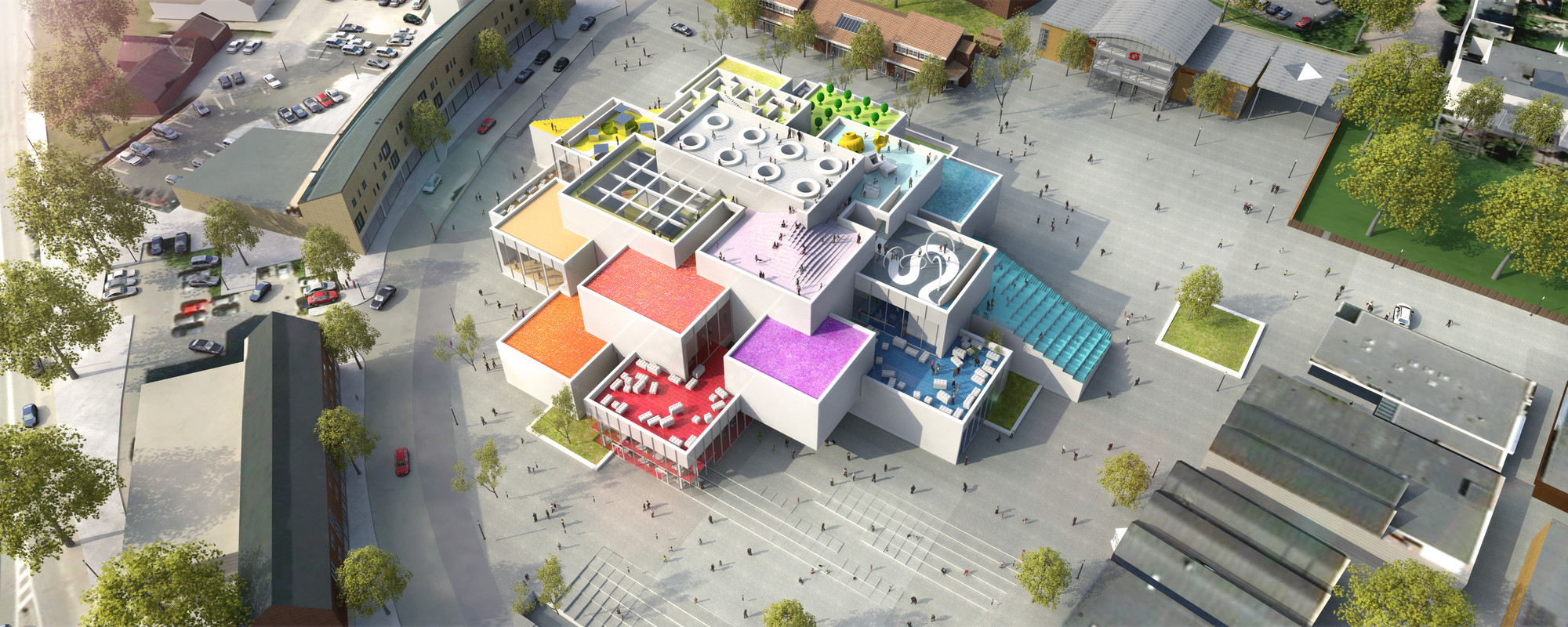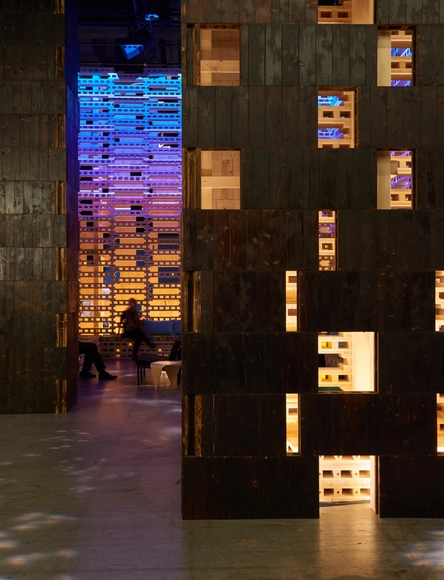.gif)
Dear Readers,
Over the last 7 years we have built and maintained a huge database of thousands of buildings to provide you with the inspiration and knowledge that you need for your next project - an important part of our mission.
However this tremendous database lacked the structure that would allow you to use it with that purpose. Sure, you could navigate by building type or by country, you could use the My ArchDaily section to bookmark your favorite projects for reference, or you could browse an endless photo gallery. But this lack of a proper structure prevented us from delivering what you needed, and what you were constantly asking us for via emails or our contact form: a way to easily find the projects that inspire you.
But because ArchDaily started out by using an open-source CMS, we were confined to its features, and all of our ideas to deliver a better ArchDaily to you had to deal with that. So a few years ago we started working on our own platform, designed with the architect in mind. Buildings became objects, typologies became facets, and our database started to take shape. These features have been available at ArchDaily México and ArchDaily Brasil for a while now, but we had to overcome several other issues before migrating ArchDaily.com to our platform. As you can understand, dealing with hundreds of thousands of visitors who view millions of pages every day is no easy task, especially when you move them to a new platform with many new features.
But that day has finally come, and it will enable us to deliver new features and tools as we continue to develop them, without having to worry about legacy platforms. We are now in full control of our database, and we will continue to work to make it useful and accessible to you. At first, you won't see many differences, but under the hood is a completely new system.
What you will see over the coming days is a new faceted search that will allow you to quickly browse our buildings database, and a new version of My ArchDaily.
So in the next few hours some things won't work as expected, or might not work at all. But our development and editorial teams will be working around the clock to make sure that everything gets fixed quickly, and for that we need your help. Any errors that you find, missing images or drawings, messy text, missing videos, etc, please use the form below.
Thank you for trusting ArchDaily as your source of inspiration and knowledge, and rest assured that we will work as hard as we can to continue bringing you new features and tools to help you in the important duty of designing our built environment.
- David Basulto, Founder & Editor in Chief of ArchDaily










.jpg?1434614849&format=webp&width=640&height=580)




































.gif)




