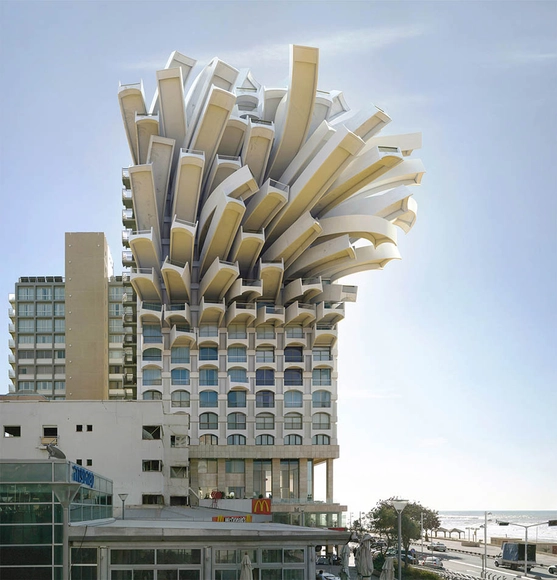
In the latest Tokyo National Stadium news, Kengo Kuma is firing back to Zaha Hadid's allegations regarding the "similarities" of the two designs by insisting that his "concept is completely different." As reported the Architects' Journal, the Japanese architect agrees there are some natural similarities due to appropriate sightlines and regulations, however the actual design and concept are radically different.
"I believe that the design by Zaha Hadid was excellent, with a unique shape and demonstration of her philosophy," said Kuma in a press conference. "When we consider the design is being created within the same land, using the same tracks and under the same laws it is natural and almost automatic that there are some similarities which will arise."
"And despite the technical details being similar, the concepts and designs are completely different," he added, referring to Hadid's "saddle-style" design and his flat-roofed proposal.










_Macklowe_Properties.jpg?1452745763&format=webp&width=640&height=580)














_Hedrich_Blessing_(3).jpg?1452884759)
















