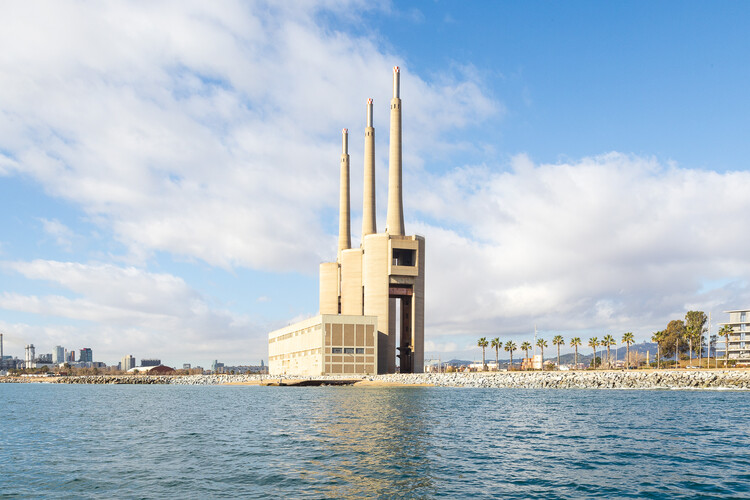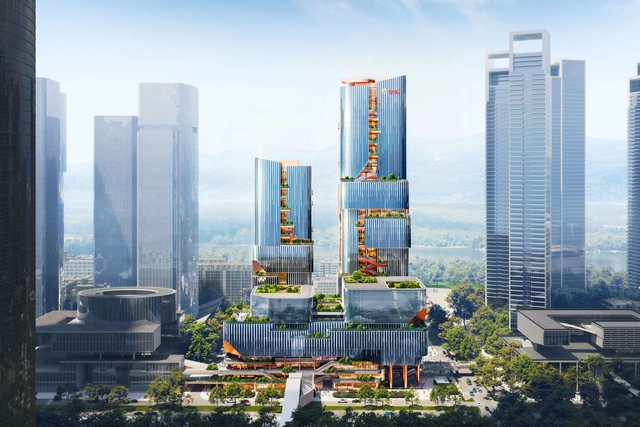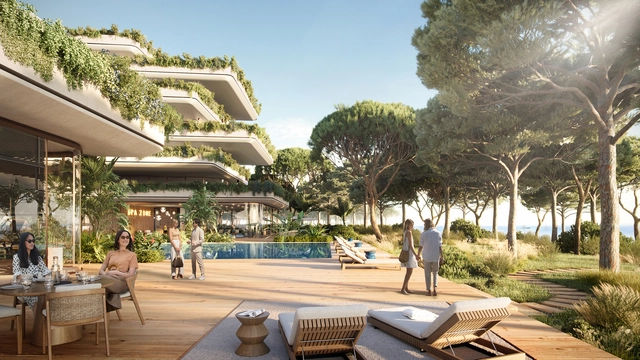
With the 2024 Olympic Games opening ceremony fast approaching, Paris has captured global attention. In addition to the venues being prepared for the Olympics, the city offers a wide range of architectural projects that showcase its efforts to improve the urban environment and promote a greener and more inclusive city. Among these, the new Clichy Batignolles Eco-District in the 17th arrondissement of Paris is a 54-hectare development that set out to transform the former SNCF rail yard into a new neighborhood. The initiative features contributions from internationally recognized architects including MAD Architects, Architect Périphériques, and RPBW, among others. Read on to discover the urban development through the lens of architecture photographer Paul Clemence.























































































































