Every August, the Black Rock Desert in Nevada transforms into a vibrant city for Burning Man, a week-long festival that culminates in the ceremonial burning of a large wooden effigy. Established in 1986, the festival is renowned for its unconventional art installations and striking desert setting. While varied in their expression, the installations follow a central theme of the year. For this edition, the title “Curiouser & Curiouser” takes inspiration from the Mad Hatter from Lewis Carroll’s Alice in Wonderland, prompting participants to engage with wonder and embrace the whimsical and mysterious. This year’s central temple installation is designed by Caroline Ghosn to represent togetherness and mutual respect. Following a Burning Man Tradition, the temple design is selected following an international competition.
Architecture News
OMA and David Chipperfield Selected Among the 5 Finalists of the British Museum Architecture Competition

The British Museum has shortlisted five architect-led teams for the final stage of its International Architectural Competition, a significant milestone in the museum's ambitious plan to renovate its Western Range Galleries. The teams—6a Architects, David Chipperfield Architects, Eric Parry Architects and Jamie Fobert Architects, Lina Ghotmeh — Architecture, and OMA—were selected from over 60 global entries and will now compete to reimagine a substantial portion of the museum's gallery space.
WilkinsonEyre Reveals Plans to Revitalize a Constructivist Landmark in Belgrade, Serbia

WilkinsonEyre has unveiled their proposal to revitalize the 1950s constructivist Belgrade Fair Hall 1, a landmark location overlooking the river Sava. The project is set to transform the exhibition hall into a mixed-use destination comprising three cultural venues and retail spaces, in addition to redesigning the waterfront park. WilkinsonEyre’s design incorporates light-touch interventions to the existing building, as it strives to respect and highlight the architectural qualities of the existing structure, such as the exposed concrete soffit or the unique shape of the building.
Zaha Hadid Architects Unveils Construction Progress of Central Bank of Iraq Skyscraper in Baghdad

The Central Bank of Iraq (CBI) headquarters, designed by the UK-based Zaha Hadid Architects, is a new landmark on the banks of the Tigris River in Baghdad. Now the tallest building in the city, the 170-meter-tall skyscraper aims to echo the values of the institution: solidity, stability, and sustainability. Blending innovation with the rich heritage of Baghdad, her birthplace, Zaha Hadid’s vision for the Central Bank of Iraq headquarters stands as a tribute to the city's enduring legacy.
Foster + Partners Unveils Plans for 54-Story Skyscraper in Miami

Foster + Partners has revealed the design of a new 54-story mixed-use tower to take shape in Miami. Set to become the new headquarters for the hedge fund Citadel, the tower is expected to feature 34 floors of office space and 212 hotel rooms on its upper levels, in addition to supporting retail spaces. In addition to Foster + Partners listed as the design architect, AAI Architects is the architect of record, and Field Operations is the landscape architect. The tower is expected to break ground in 2025, according to Citadel.
First Photos Revealed of 'Grand Ring' by Sou Fujimoto for Expo 2025 Osaka
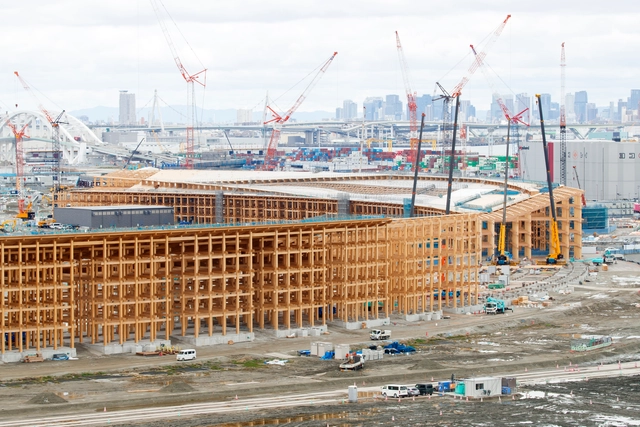
In preparation for Expo 2025 Osaka, Kansai, Japan, The "Grand Ring," designed by renowned architect Sou Fujimoto, has reached a significant milestone. As of August 2024, the wooden construction of this structure is now complete, fully connecting the 2-kilometer ring into a continuous loop. This achievement is a crucial step in the development of the Expo site on Yumeshima, an artificial island on Osaka's waterfront, where the Expo will take place from April 13 to October 13, 2025.
Henning Larsen-Led Team Unveils Master Plan for Singapore’s North-South Corridor Urban Transformation

The team led by Henning Larsen, in collaboration with Ramboll, Cistri, Gehl, Participate in Design, and Camphora has won the commission for the master plan consultancy to design Singapore’s North-South Corridor’s surface streets. The project proposes an expansive urban transformation, aiming to integrate public transport, active mobility, community-focused spaces, and greenery along the 21.5km corridor. Local communities and stakeholders are also actively engaged in the design process through public engagement sessions. The initial master plan design is set to continue into 2026, over the next 18 months.
The St. Pauli Bunker Reopens as a Green Destination in Hamburg, Germany
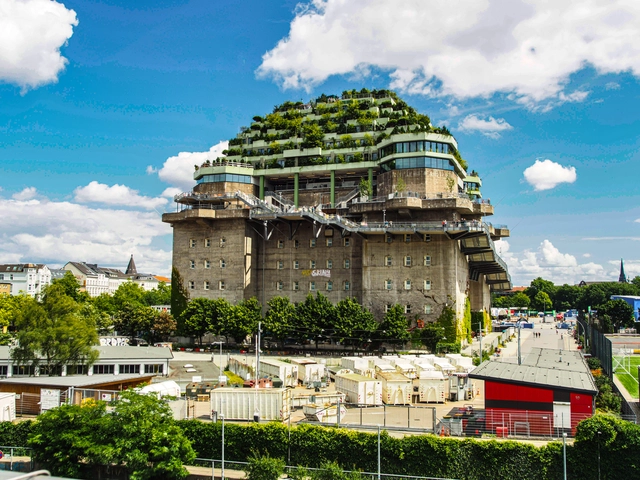
Dating from the1940s, the air raid shelter in Hamburg’s St. Pauli district has been reimagined as a „green mountain,” with expansive gardens covering the top of the wartime structure. Known as the Hochbunker, translated as ‘high bunker,’ the location has undergone a substantial restoration and refurbishment process introducing restaurants, event spaces, and a hotel, together with a rooftop urban park. The bunker has opened to the public on July 5, 2025, with the purpose of reconnecting the community with the iconic structure and its complex history.
EFFEKT and MAST Reveal Gateway to Denmark’s Largest Marine Nature Park

EFFEKT and MAST have just revealed SØMÆRKET, a new access point to Nature Park Lillebælt in Denmark. Serving as the gateway to one of Denmark’s most protected coastal landscapes, the Little Belt strait, the design aims to strengthen the connections between the cities of Middlefart, Holding, and Fredericia. Renowned for having the world’s highest concentration of harbor porpoises and a rich diversity of flora and fauna, the Little Belt Strait is a popular destination for divers across Europe.
Frank Lloyd Wright’s Price Tower Set to Close and Go Up for Auction

The Price Tower, Frank Lloyd Wright’s only realized high-rise building, and a beloved landmark in Bartlesville, Oklahoma, has been going through a financial controversy, with recent developments announcing an October auction, as revealed by the Bartlesville Examiner-Enterprise. Designed in 1952, the tower was commissioned by Harold C. Price, Sr., as a multipurpose tower for commercial and residential use.
Zaha Hadid Architects to Design Discovery City in Johor, Malaysia
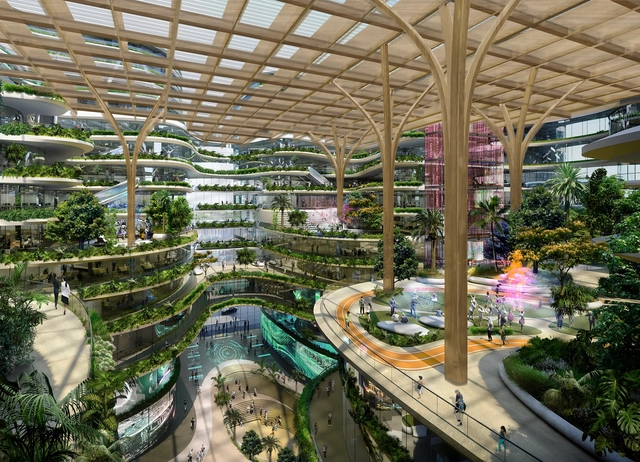
Following a competition, Zaha Hadid Architects (ZHA), in collaboration with JLand Group Sdn Bhd (JLG), have been chosen to design Discovery City in Johor, Malaysia. The disctrict is expected to be to be a visionary 582-acre mixed-use precinct within the expansive Ibrahim Technoloplis in Johor. As ZHA’s inaugural project in Malaysia, Discovery City aims to boast a blend of innovative design and sustainability, blending with the region’s landscapes.
Populous and Oualalou + Choi Reveal World's Largest Football Stadium in Morocco

Populous and Oualalou + Choi have just released the design for the of Grand Stade Hassan II in Casablanca, Morocco. Set to be the largest football stadium globally, the stadium boasts a capacity of 115,000 people. Drawing inspiration from Morcco’s traditional ‘moussem,’ a type of social gathering, the design features a grand, tent-like roof that integrates dramatically into its forested surroundings.
Rothko Chapel Closes Indefinitely After Suffering Damage During Hurricane Beryl
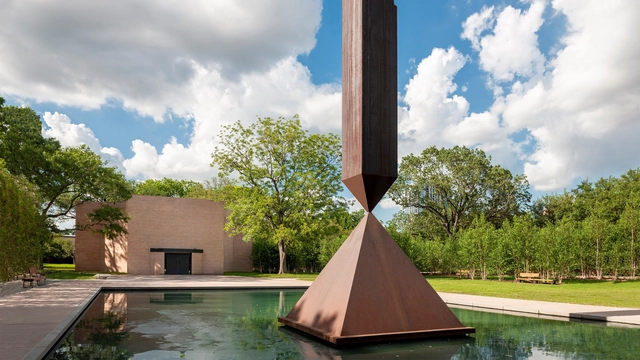
Built in 1971, the Rothko Chapel in Huston, Texas, was conceived as an intimate sanctuary for people of every belief, while in front of the chapel, Barnett Newman's sculpture "Broken Obelisk" stands in memory of Dr. Martin Luther King Jr. In 1964, Mark Rothko was commissioned by John and Dominique de Menil to create a meditative space for his site-specific paintings. Rothko’s vision clashed with that of the initial architect, Philip Johnson, over the scale and grandiosity of the building, which he felt distracted from the art. The project underwent several revisions with different architects, including Howard Barnstone and Eugene Aubry. Now officials have announced the indefinite closing of the chapel, after having sustained severe damage during Hurricane Beryl, the Category 1 storm that hit Houston on July 9.
Discover the Venues of the 2028 Summer Olympics in Los Angeles, United States

As the Paris 2024 Olympics draw to a close, the city has showcased a new model for hosting the iconic Games by integrating its landmarks and urban spaces into the event. As the spotlight now shifts to Los Angeles, the 2028 Summer Olympics present a different approach from a built environment and urban planning perspective. During the 2024 Olympics, Paris used its rich cultural heritage as a backdrop for competition, reimagining sports within the city's built environment. This approach not only highlighted the city's history and architecture but also minimized the need for new construction, focusing instead on temporary and innovative uses of existing spaces.
Officially the Games of the XXXIV Olympiad, LA28 is scheduled to take place from July 14–30, 2028. Los Angeles, a city with a deep Olympic history, will host the Games for the third time, following its previous times in 1932 and 1984. In contrast to the typical Olympic model, which often involves extensive new construction, Los Angeles is planning to leverage its existing infrastructure and venues spread across Greater Los Angeles, with most venues grouped in sports parks across Downtown Los Angeles, San Francisco Valley, Carson, Long Beach, and Oklahoma. No new permanent venue shave been announced to be built specifically for the Games. This strategy is designed to minimize environmental impact and financial costs, aligning with broader goals of sustainability and responsible urban development.
Populous Reveals New Details for the Aramco Stadium and Masterplan in Saudi Arabia
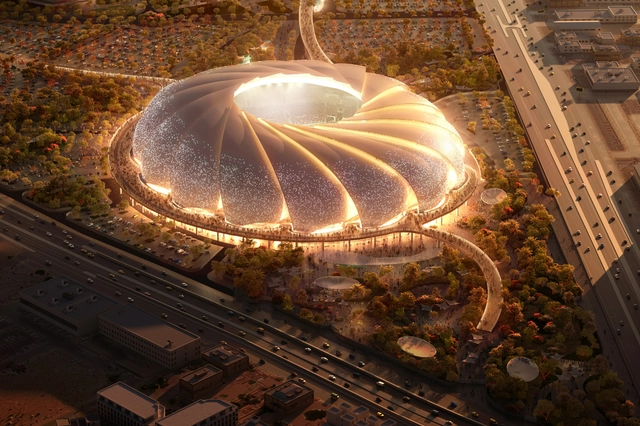
Sports-focused architecture office Populous has been confirmed as the lead designer of the Aramco Stadium, one of the main locations scheduled to host the upcoming 2027 AFC Asian Cup and the 2034 FIFA World Cup. The office has also been commissioned with the design of the surrounding master plan in Al Khobar, Saudi Arabia. The new 47,000-seat venue will be compliant with international standards for premier football competitions, aiming to establish Al Khobar as an international sporting destination.
The Netherlands Pavilion Explores Collaboration and Clean Energy Systems at Expo 2025 Osaka
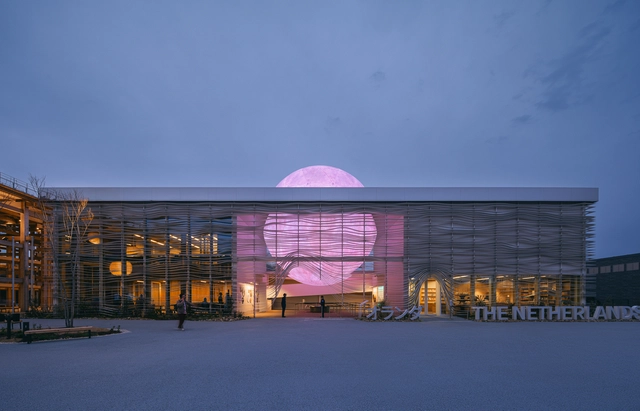
The Kingdom of the Netherlands's pavilion, presented at the Expo 2025 Osaka, Kansai, Japan, features the theme, "Common Ground: Creating a New Dawn Together," emphasizing the Netherlands' dedication to fostering mutual understanding to address global challenges. Designed by RAU Architects, the pavilion's circular design features a prominent illuminated sphere at its center, symbolizing a new era of unlimited clean energy, akin to a "man-made sun" signaling a future powered by sustainable resources.
The Mies Crown Hall Americas Prize Announces Finalists for the 2024 MCHAP Award

The Mies Crown Hall American Prize (MCHAP), has just announced the four finalists for the 2024 prize. In the latest stage of its fifth cycle, this prize for emerging practices has been selected from a pool of over fifty nominated works designed by architects in the first decade of their training. The award recognizes the best-built works of architecture in the Americas completed between 2020 and 2023.
Parametric Architecture September Workshops

We are thrilled to announce our upcoming September workshops in collaboration with our ArchDaily Plus partner, Parametric Architecture. These workshops have been thoughtfully curated to empower architects, designers, and enthusiasts by providing them with the latest insights and skills in the dynamic realm of parametric design. Guided by industry experts and visionaries, these immersive sessions will explore cutting-edge techniques, innovative tools, and practical applications, creating an inspiring and dynamic learning environment where participants can take their design expertise to unprecedented levels.
As a token of our appreciation, ArchDaily Plus will be entitled to exclusive benefits, including special discounts on any of the workshops offered by Parametric Architecture and one complimentary monthly workshop. Your commitment to advancing architectural innovation seamlessly aligns with the enriching experiences that these workshops promise to deliver. Stay tuned for more information on how you can fully unlock your creative potential and embark on an exciting journey of design exploration in September.
Ethiopian Airlines Announces Abusera Airport by Zaha Hadid Architects

Ethiopian Airlines Group has embarked on an new project to build Africa's largest airport in Abusera, south of Addis Ababa, to support the airline's rapid expansion. This project, designed by a consortium led by Dar Al-Handasah Consultants, Zaha Hadid Architects (ZHA), and Pascall+Watson, will serve as a pivotal hub connecting Africa, Asia, and the Middle East, regions experiencing the fastest growth in global air travel.









































































































