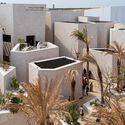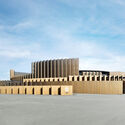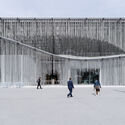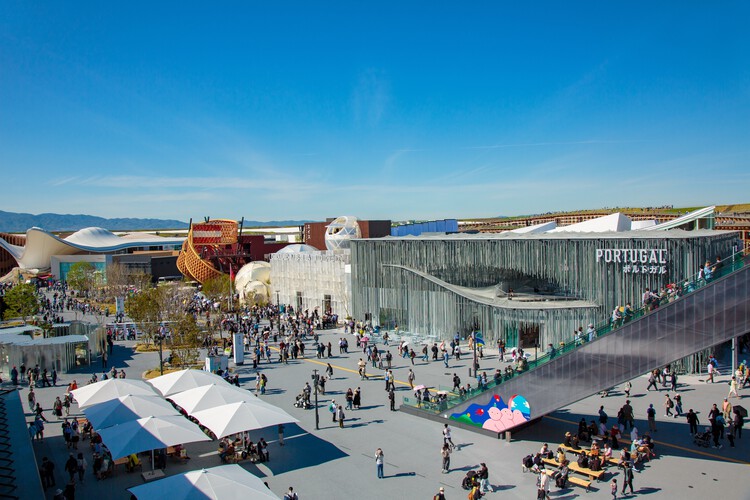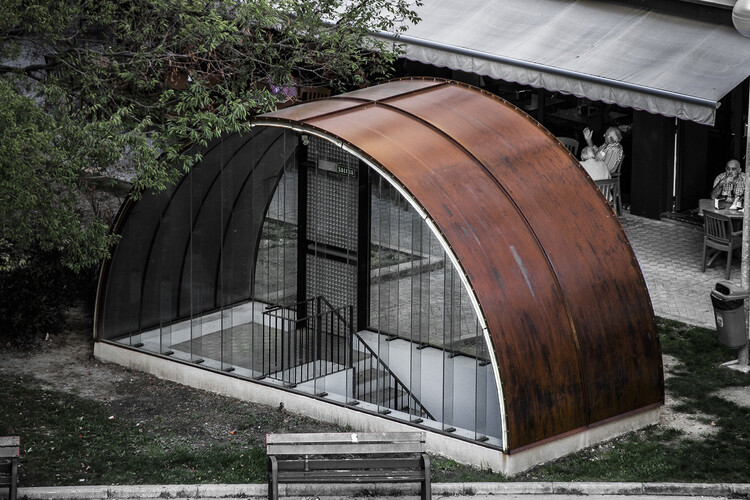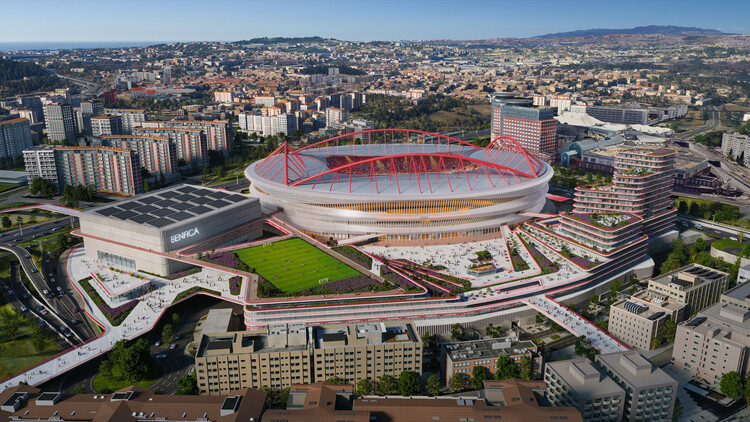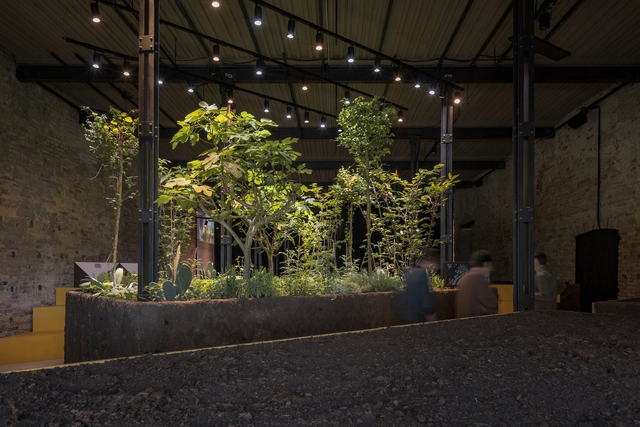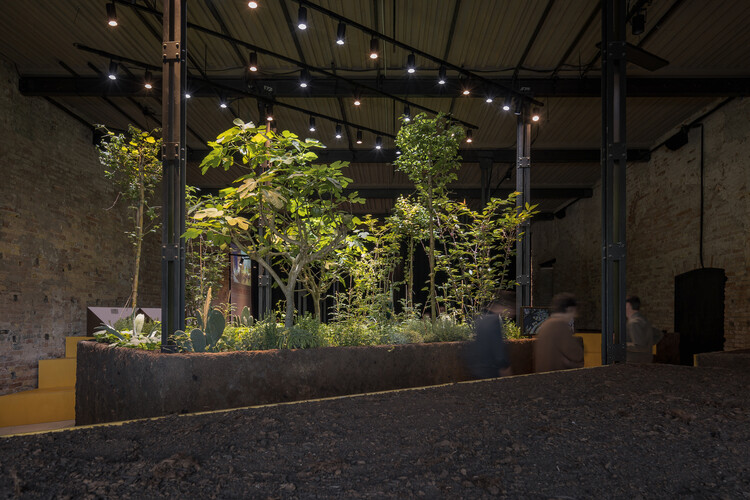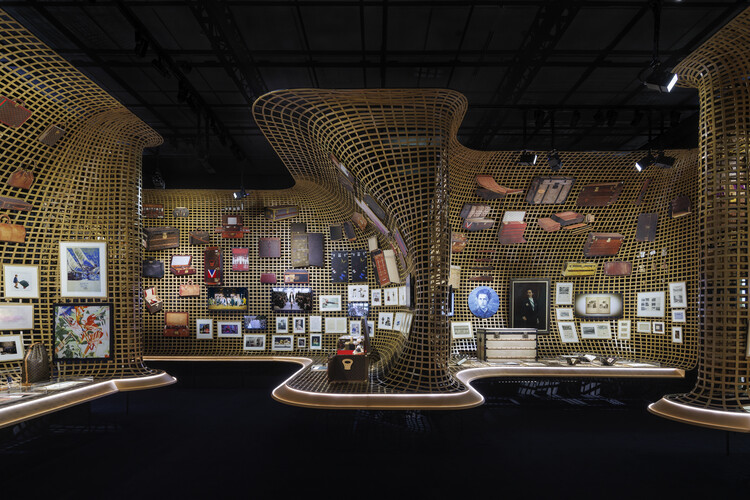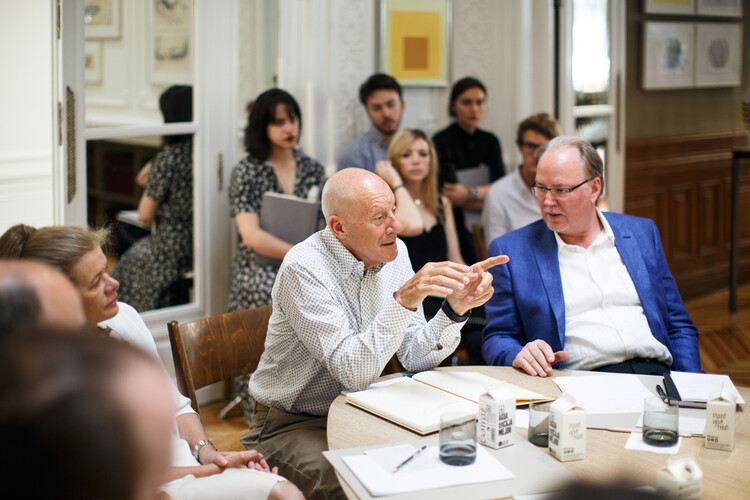Lumion View is a lightweight, always-on visualization tool built directly into SketchUp.
Architecture News
How to make early-stage design faster and simpler | Lumion View for SketchUp
“Architecture and Energy” at DAM Explores the Climate Impact of the Built Environment
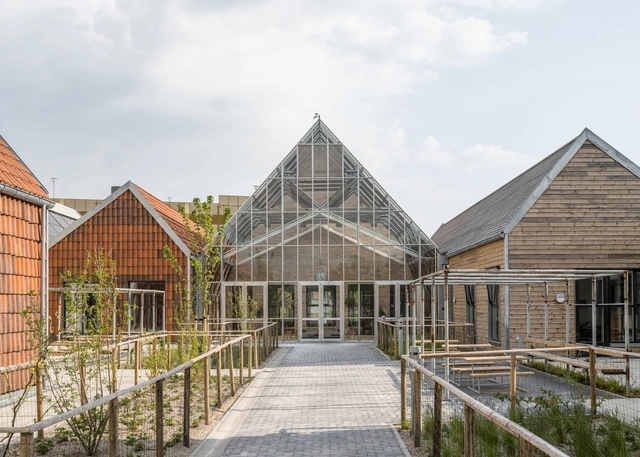
The Deutsches Architekturmuseum (DAM) in Frankfurt has launched its new exhibition Architecture and Energy: Building in the Age of Climate Change on June 14, which will be open to visitors until October 5, 2025. Developed in collaboration with engineer and sustainability advocate Werner Sobek, the exhibition explores the intersections of architecture, energy, and climate, focusing on the environmental impact of the built environment and the role of architecture in mitigating climate change. By framing architecture as both a challenge and an opportunity in the context of the climate crisis, the exhibition seeks to contribute to a broader shift in thinking, one that positions design as a vital component of a sustainable future.
Conserving Black Modernism: The Getty Foundation Adds Five U.S. Landmarks to its 2025 Grant Program
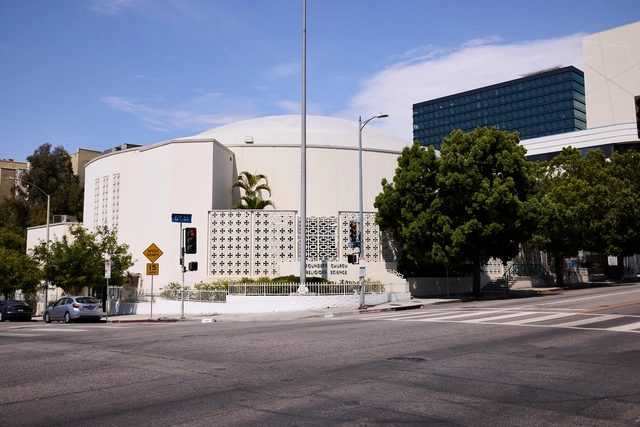
The Getty Foundation's Conserving Black Modernism initiative was launched in 2022 as a grant program to preserve and ensure the legacy of African American architects within the Modernist movement across the United States. In partnership with the National Trust for Historic Preservation's African American Cultural Heritage Action Fund, it supports conservation efforts, training, and educational initiatives to address the historical oversight of significant architectural landmarks and their designers' contribution. For its third funding cycle in 2025, five new buildings will receive critical support, expanding the initiative's reach into new communities with the first projects in Chicago and the Pacific Northwest.
Halfway Through Expo 2025 Osaka: 10 Must-Visit Pavilions

As Expo 2025 Osaka passes the midpoint of its six-month duration on July 13, the international exposition continues to serve as a global platform for architectural experimentation, cultural exchange, and technological innovation. Officially opened on April 13 on the reclaimed island of Yumeshima, the event is organized under the theme "Designing Future Society for Our Lives," and has already welcomed more than 13 million visitors as of late July. Conceived as a space for collaboration across disciplines and borders, the Expo brings together more than 150 national, thematic, and corporate pavilions.
Europe 40under40 Reveals the 2024–2025 Selection of Young Architects and Designers
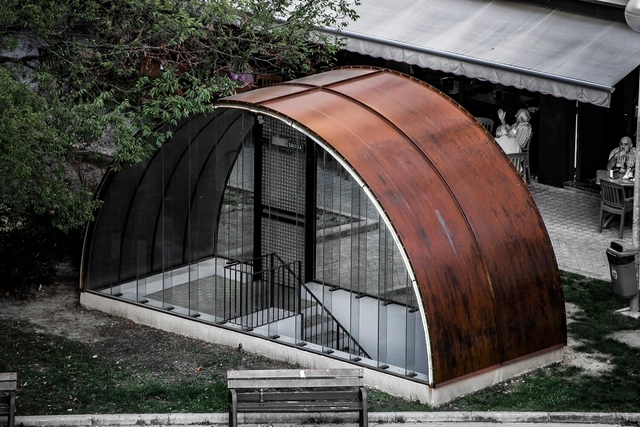
The 2024–2025 edition of the Europe 40under40 Awards has announced its selected architects and designers, recognizing emerging professionals under the age of 40 working across Europe. Organized by The European Centre for Architecture Art Design and Urban Studies and The Chicago Athenaeum, the program highlights a range of built and conceptual work that reflects contemporary approaches to architecture and design. This year's selection brings together young architects and designers from Cyprus, France, Greece, Italy, Norway, Poland, Portugal, Spain, Sweden, Switzerland, and Turkiye, offering a wide-ranging perspective on Europe's contemporary architectural discourse.
The selection was made by a jury composed of Melike Altınışık, Hans-Petter Bjørnådal, Eleni-Stefania Kalapoda, and Adrian Yap, who evaluated submissions from a range of scales and typologies. The winning projects will be presented in the exhibition "40 Young European Architects with New Visions," opening on December 5th, 2025, at The European Centre, Contemporary Space Athens. A special yearbook publication by Metropolitan Arts Press will also document the selected works, making them accessible to international audiences. Submissions are now open for the 2025–2026 edition, with a deadline of December 15, 2025.
MVRDV Transforms Former Cement Factory on Shanghai’s West Bund
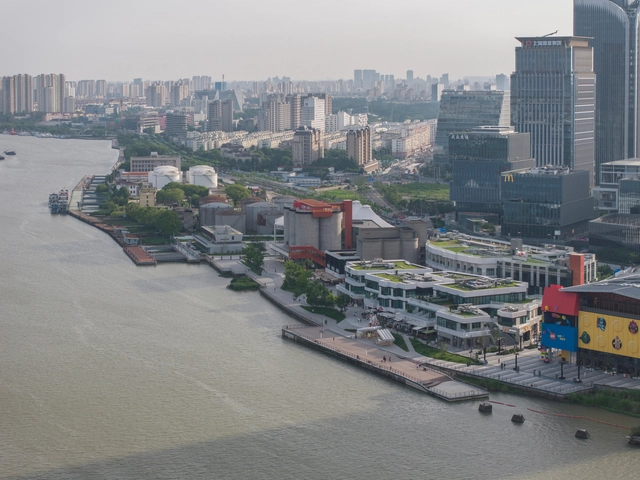
MVRDV has completed the GATE M West Bund Dream Center, a major adaptive reuse project that transforms a former cement factory into a dynamic cultural and leisure district in Shanghai. Located along the city's Huangpu River, the development contributes to the growing series of West Bund cultural initiatives and offers a wide array of public amenities, from food and retail spaces to climbing facilities, event venues, and riverside relaxation areas. Once the site of Asia's largest cement factory, the area underwent a significant shift following the 2010 Shanghai Expo, which prompted the relocation of industrial activities and the revitalization of the riverbanks.
Foster + Partners Reveals Central Crossing Mixed-Use Development in Hong Kong
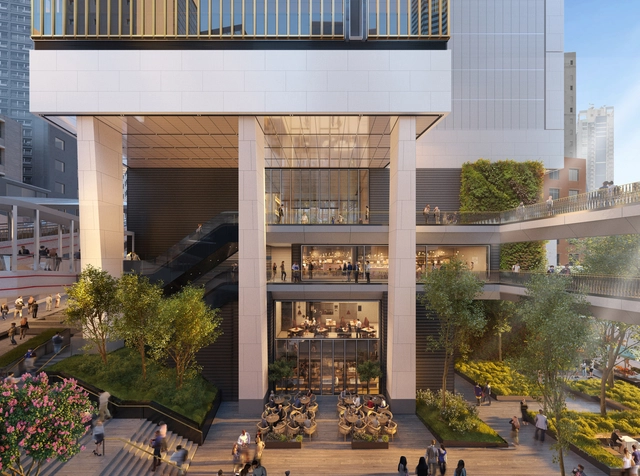
Foster + Partners has unveiled designs for Central Crossing, a new mixed-use development in the heart of Hong Kong's Central district. Located at 118 Wellington Street and bordered by Graham, Gage, and Cochrane Streets, the project is a joint venture between Wing Tai Properties Limited and CSI Properties Limited. Positioned within a triangle formed by the historic landmarks Tai Kwun, PMQ, and Central Market, the site offers a rare opportunity to build within one of the city's most vibrant and historically layered neighborhoods. Central Crossing continues Foster + Partners' ongoing engagement with historical contexts, following earlier interventions such as the Carré d'Art in Nîmes and the extension to the Royal Academy in London. The project seeks to balance sensitivity to its urban fabric with an architectural presence, contributing to the evolving identity of Central.
Works by TAKK and ecoLogicStudio on Display at the Second Edition of the Solar Biennale at Lausanne's Mudac Museum
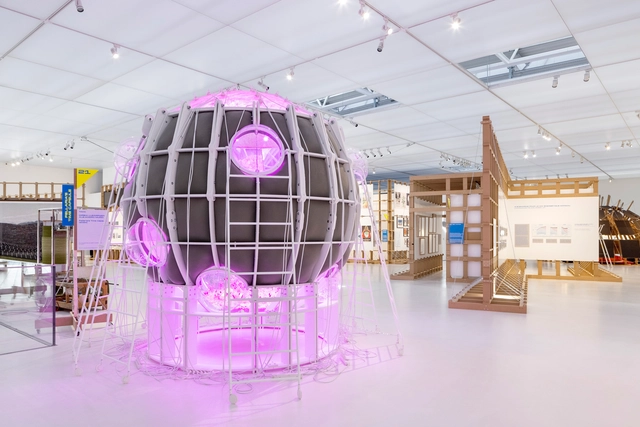
Soleil·s, the second edition of the Solar Biennale, is currently open at mudac, the Museum of Contemporary Design and Applied Arts in Lausanne, Switzerland. Following the first edition hosted at Het Nieuwe Instituut in Rotterdam in 2022, this exhibition explores how design can drive the adoption of solar innovations toward a sun-powered future. The event is initiated by The Solar Movement, founded by designers Marjan van Aubel and Pauline van Dongen, an initiative dedicated to making solar energy the default power source by combining design, technology, and advocacy. This year's exhibition is curated by mudac and offers an immersive experience featuring new and existing projects by TAKK, ecoLogicStudio, Olafur Elíasson, and Andreas Gursky.
Populous Designs Redevelopment Master Plan for Lisbon’s Estádio da Luz
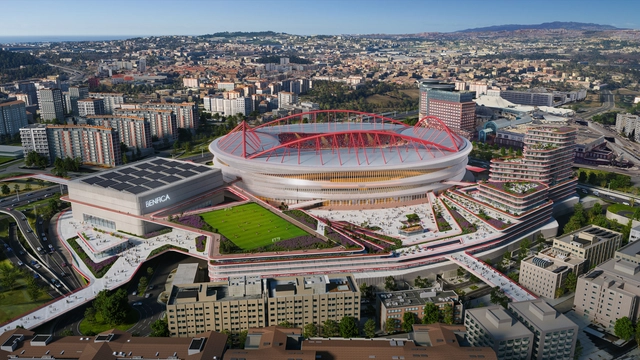
Populous has unveiled the design for a new master plan for the Estádio da Luz in Lisbon, in collaboration with Lisbon-based architecture firm Saraiva + Associados. Commissioned by S.L. Benfica, the project aims to upgrade the stadium and introduce new mixed-use and public facilities within the surrounding precinct. Populous describes the project as part of a wider trend in stadium-led urban development, referencing parallels with venues like Wembley Stadium and the Etihad Campus. According to the firm, the design responds to the stadium's existing context while supporting future expansion and new forms of public engagement. Completion is expected in alignment with upcoming international sporting events, including the 2030 FIFA World Cup.
"Artisans of the Reiwa Era" Documentary Showcases Traditional Japanese Wood Construction and Craftsmanship
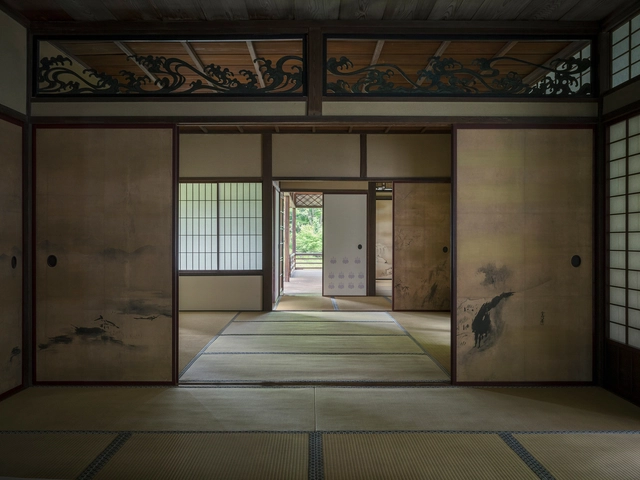
Rinshunkaku is a notable example of early Edo-period residential architecture. Originally built in the Wakayama Prefecture by the Kishu Tokugawa family, the villa was relocated to Sankeien, a traditional Japanese garden in the city of Yokohama, during the Taisho era (1912-1926). The garden was created in the early 20th century by businessman and art patron Sankei Hara and features a number of historic buildings relocated from Kyoto, Kamakura, and other areas of Japan. Rinshunkaku, one of the garden's gems, is a prime example of traditional Japanese architecture and wood construction. Its historical value motivated a large-scale restoration project in 2019, documented in the film Artisans of the Reiwa Era (Reiwa no Shokunin-tachi), filmed and edited by Katsumasa Tanaka and Hiroshi Fujiki. The documentary offers a close, detailed view of Japanese craftsmanship and wood expertise, highlighting rare traditional techniques and paying tribute to the artisans who preserve them.
DAM Explores the Challenge of New Urban Neighborhoods in Germany with “Building Cities Today?”
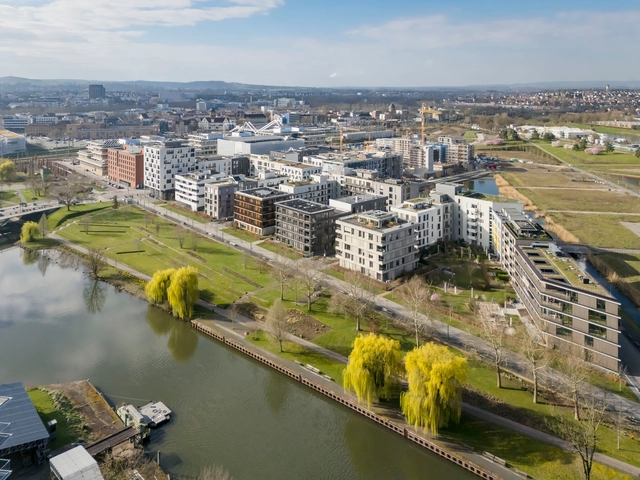
The Deutsches Architekturmuseum (DAM) in Frankfurt has opened a new exhibition titled Building Cities Today?, examining the complexities of developing new urban neighborhoods in Germany. Running from June 28 to November 2, 2025, the exhibition brings together nine projects that reflect diverse approaches to new urban planning, with a focus on sustainability, social integration, and long-term adaptability. Referencing the legacy of the "Neues Frankfurt" housing program of the 1920s, the exhibition opens with the Römerstadt estate, one of Germany's early experiments in functional and standardized housing. From there, it transitions to eight urban developments from the 1990s to the 2020s, presenting case studies that include HafenCity in Hamburg, Bahnstadt in Heidelberg, Neckarbogen in Heilbronn, City of Wood in Bad Aibling, and Messestadt Riem in Munich.
OMA/Shohei Shigematsu Designs Louis Vuitton’s “Visionary Journeys” First Museum Presentation in Osaka
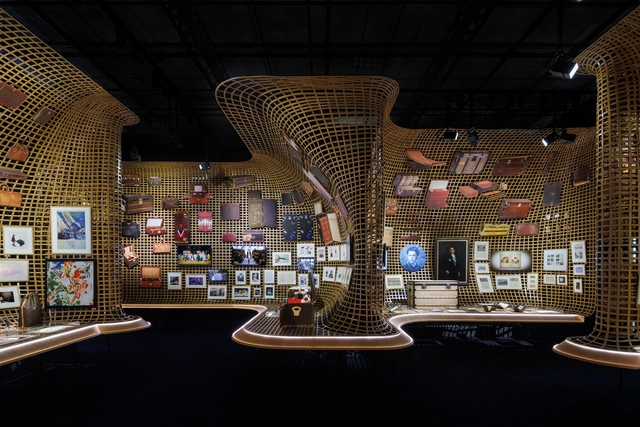
Louis Vuitton: Visionary Journeys has opened to the public at the Nakanoshima Museum of Art in Osaka and will be open to visitors until September 17, 2025. Designed by OMA's New York office under the direction of Partner Shohei Shigematsu, the exhibition marks the first time the Visionary Journeys series has been staged in a cultural institution. Spanning 2,200 square meters across eleven thematic galleries, the project offers a comprehensive spatial narrative of the Maison's 170-year creative legacy, articulated through zones dedicated to history, craftsmanship, iconic design codes, and cultural exchange.
Foster + Partners Designs High-Rise Office Tower for Sudameris Bank in Asunción, Paraguay
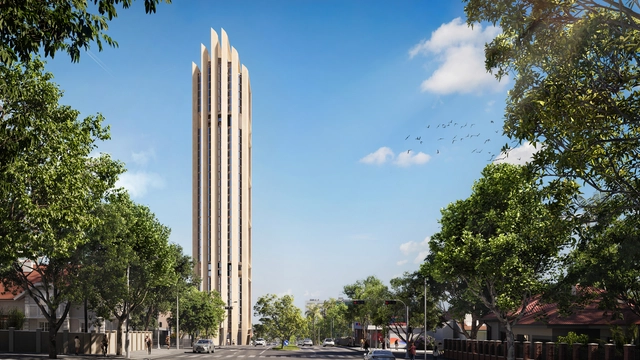
Foster + Partners has won an international competition to design the headquarters of Sudameris Bank in Asunción, Paraguay. The project, named Sudameris Plaza, is a 39-storey office tower featuring an exposed concrete frame and an angular form. It includes a landscaped plaza, art gallery, auditorium, and a large public garden at the tower's base. The studio aims to integrate greenery throughout the shared spaces of the building, fostering a strong connection with nature from within the tower.
Beirut to Madrid: Global Education Programs from Zaha Hadid, Norman Foster, and SOM Foundations
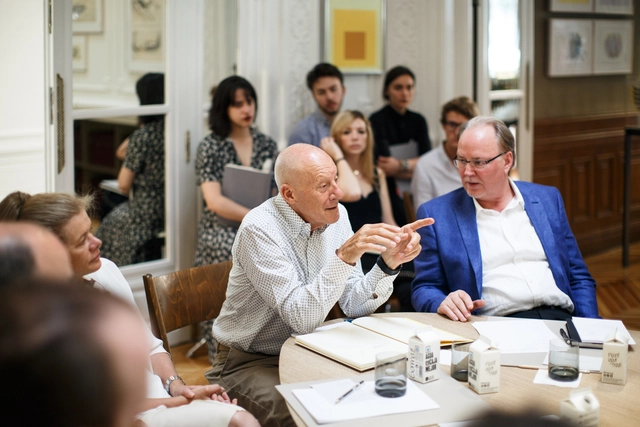
Foundations established by architects have increasingly become involved in architectural education through scholarships, fellowships, and interdisciplinary academic programs. These initiatives often aim to support students, promote research, and facilitate broader engagement with architecture and the built environment. Some architect-initiated foundations, such as the Zaha Hadid Foundation, which recently launched the Zaha Hadid Scholars Program at the American University of Beirut, along with the Norman Foster Foundation and the SOM Foundation, have introduced educational programs connected to their missions. While these programs differ in structure and focus, they commonly seek to extend the legacies of their founders by addressing contemporary challenges in design education. Their activities range from localized scholarship offerings to global research collaborations, reflecting a diverse approach to nurturing emerging talent and advancing architectural discourse.
Heatherwick Studio Designs New 'Lantern Quarter' in Bangkok, Thailand
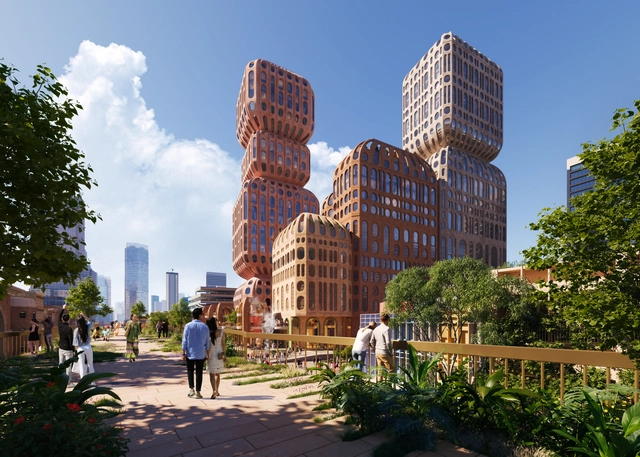
Heatherwick Studio has unveiled the first design images of Hatai, a new public space and two hotels in the heart of Bangkok's Silom district. The complex marks the studio's first project in Thailand and is located on the historic site of the original Narai Hotel, within a bustling business area. The project envisions 5,200 square metres of new public space, including elevated walkways and a publicly accessible ground level with retail and services. The building design draws inspiration from the craftsmanship of traditional Thai lanterns, featuring a series of stacked, rounded forms.
Eduardo Souto de Moura Named 2025 Praemium Imperiale Laureate for Architecture
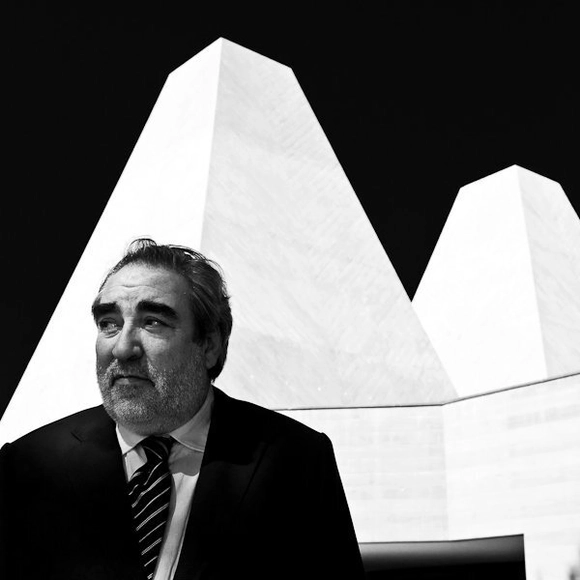
The Japan Art Association has named Portuguese architect Eduardo Souto de Moura as the 2025 Praemium Imperiale Laureate for Architecture. Now in its 36th edition, the award honors artists for their lifetime achievements in the fields of Painting, Sculpture, Architecture, Music, and Theater/Film. The Praemium Imperiale was established in 1988 to recognize individuals whose work has contributed significantly to the enrichment of the global cultural landscape. Souto de Moura was recognized for producing architecture that thoughtfully engages with the present moment while maintaining a timeless quality.
Moroccan Pavilion at the Venice Architecture Biennale Showcases Earth as a Sustainable Building Material
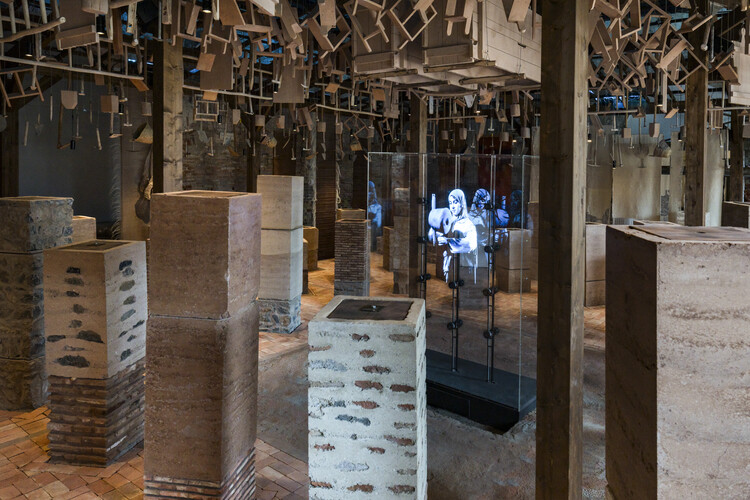
The Kingdom of Morocco's exhibition at the 19th International Architecture Exhibition – La Biennale di Venezia highlights Moroccan earth architecture and traditional construction techniques. The exhibition, titled Materiae Palimpsest, was curated by architects Khalil Morad El Ghilali and El Mehdi Belyasmine. In an exploration that blends ancient techniques with digital technologies, the exhibit features textile works by architect and artist Soumyia Jalal, along with holograms of artisans and tactile installations. The narrative presents earth as a renewable resource and sustainable material, and earth construction as a key to both preserving architectural heritage and addressing contemporary ecological and social challenges. Materiae Palimpsest offers an invitation to rethink architecture's current relationship with building materials, opening the way to locally rooted construction methods.
Carlo Ratti Associati Wins Competition to Design a Logistics Hub as Social Infrastructure in Alessandria, Italy
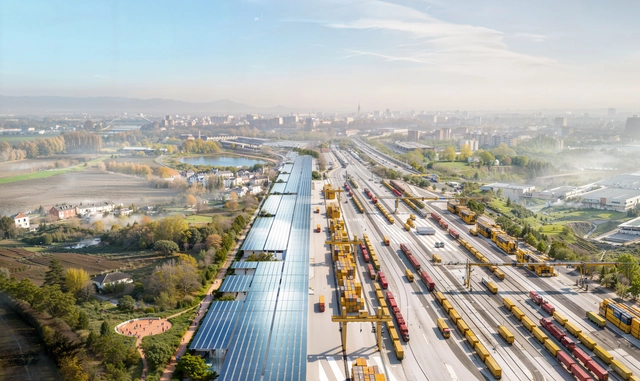
CRA-Carlo Ratti Associati, in collaboration with The Blossom Avenue Partners, has been announced as the winner of the international competition for the urban and architectural design of X-Change, a major multimodal logistics hub located on the site of a former railway yard in Alessandria, Italy. The project reimagines a traditionally introverted typology, rail distribution infrastructure by integrating logistics with energy production, ecological regeneration, and public life. Conceived as one of Southern Europe's largest intermodal hubs, X-Change is set to support Alessandria's evolving role as a backport to Genoa, leveraging future fast rail freight connections.
A Restored Module from Tokyo’s Nakagin Capsule Tower Goes on Year-Long Display at MoMA
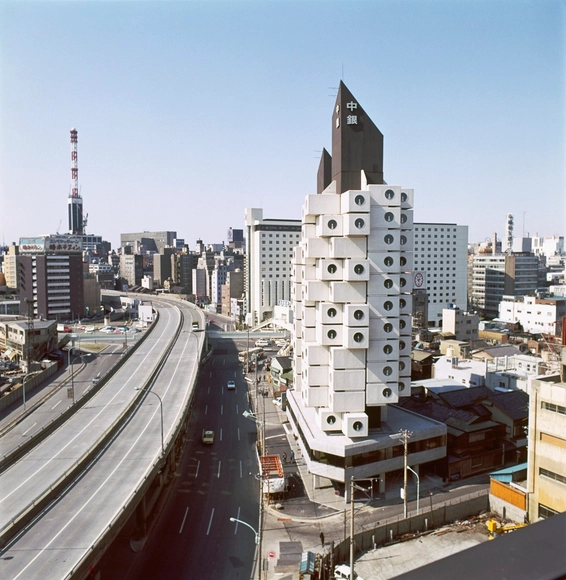
The Museum of Modern Art (MoMA) in New York is hosting an exhibition dedicated to Japanese architect Kisho Kurokawa's Nakagin Capsule Tower from July 10, 2025, through July 12, 2026. Titled The Many Lives of the Nakagin Capsule Tower, the exhibition offers a retrospective on the building's 50-year lifespan. Constructed in Tokyo's Ginza district in 1972 and dismantled in 2022, the tower is presented through contextual materials, original drawings, archival recordings, and a fully restored capsule. The exhibition invites reflection on how cities address aging buildings and the rapid transformation of urban areas. The diverse materials documenting the tower's continuous evolution over five decades encourage viewers to consider how architecture might endure by taking on new roles and functions beyond its original purpose.
Benthem Crouwel and Snøhetta Unveil Design for the House of Culture and Administration in Delfzijl, Netherlands
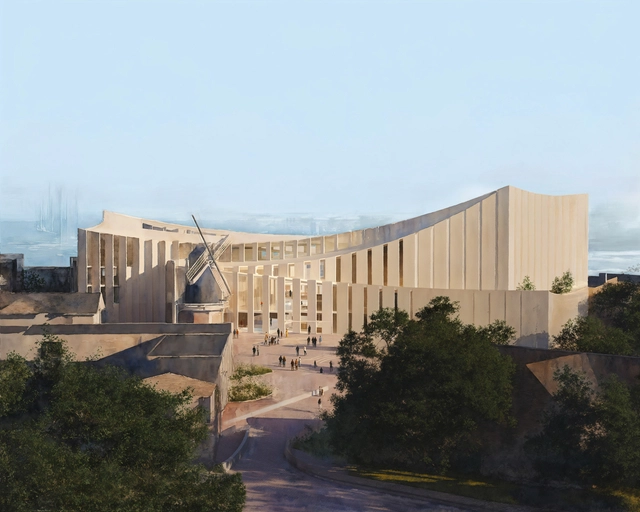
The House of Culture and Administration, a new civic complex designed by Benthem Crouwel Architects in collaboration with Snøhetta, is gradually taking shape in the Dutch city of Delfzijl. Located at Molenbergplein, the project brings together cultural and administrative functions in a unified architectural gesture that aims to strengthen the urban fabric of Eemsdelta. The current visualization marks a step forward in the structural design phase. Technical and financial refinements will continue over the summer, with final approval from the municipal council expected in October 2025.












