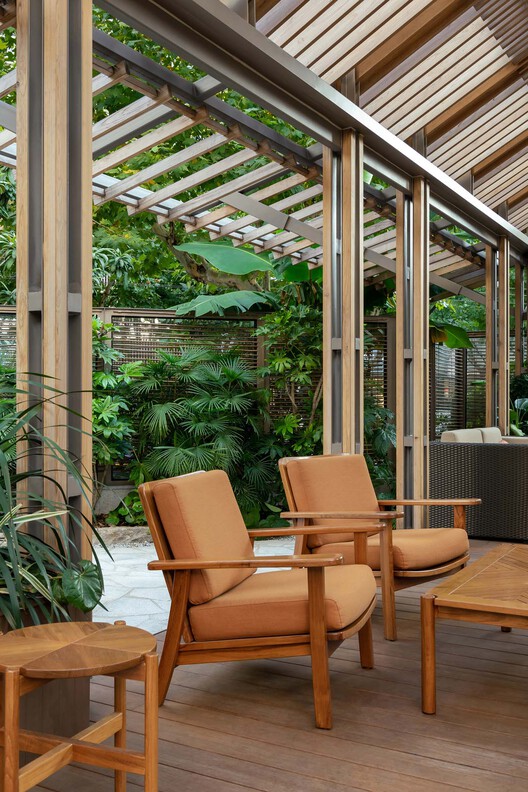
-
Architects: LUKSTUDIO
- Area: 530 m²
- Year: 2021
-
Photographs:Dirk Weiblen
-
Manufacturers: Guthrie Douglas

Text description provided by the architects. The brand name of Sukhothai Hotel is derived from the first independent dynasty in Thailand's history - Sukhotai, which means "the dawn of happiness". In 2017, Sukhothai opened its first location in China at the heart of Shanghai with the concept of an “urban oasis”, bringing modern urbanites the traditional Southeast Asian hospitality with a contemporary twist. Lukstudio was brought onboard to renovate the outdoor area connecting to the existing bar and restaurant. The site is located right off the main street entrance on Wei Hai Road, a spot where guests pass through to enter the hotel lobby. Part of the site was originally used as an outdoor terrace for the ZUK bar and the rest were green hedges. An intricately designed water pond with four bronze Pagoda sculptures was hidden behind large planters, serving as an outdoor view for the all-day dining restaurant only. Reinforcing the hospitality concept of an “urban oasis”, Lukstudio transformed the previously inactive site into a leisure garden with two all-weathered pergolas. Along the street, a new glass barrier with bamboo screen is installed to filter out the hustle and bustle. The redesigned landscape is filled with layers of leafy vegetation, replacing the original flat planters.





























