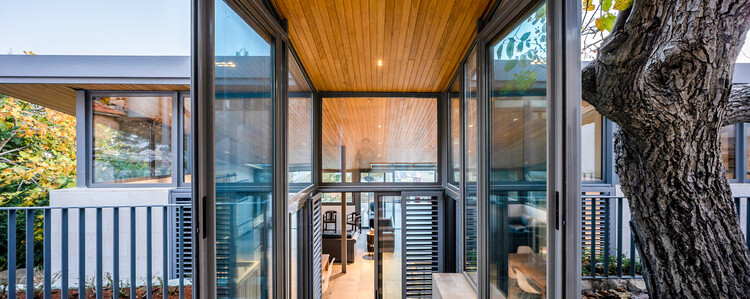

Text description provided by the architects. Walnut house is an extension to an existing house, located in the historic village of Ehden. Situated on a slope, the village’s urban fabric is characterized by an informal network of stairs, paths, canals, and walnut trees. While the recent urban development erased a big part of such morphology, the Walnut house and its immediate entourage have retained the village’s historic characteristics. The house sits midway on a stair that links two roads together, featuring a big walnut tree on its upper level, which acts as an informal landing to two upper-century-old stone houses.






















