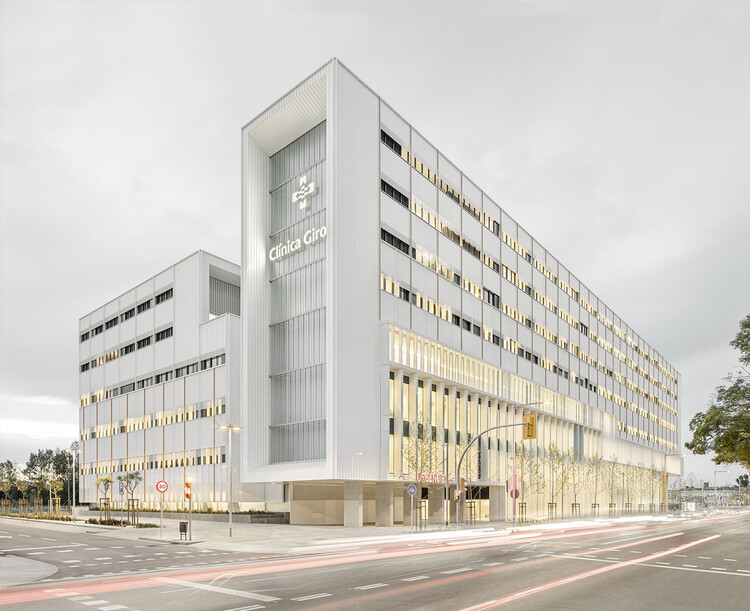
-
Architects: PMMT
- Area: 41330 m²
- Year: 2022
-
Photographs:Gael del Rio, Luca Bani
-
Lead Architects: Patricio Martínez, Maximià Torruella, Luis Gotor

Text description provided by the architects. The new Clínica Girona is a building designed to suit the client's business model, faithful to a Functional Plan that aims to update and enhance the services of a hospital with more than 80 years of history. The project triples the constructed area of the old hospital and expands its number of specialties to offer a complete healthcare service, becoming a referent for the private healthcare sector in Catalonia.


































