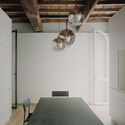
-
Architects: Giovanni Mecozzi Architetti
- Area: 270 m²
- Year: 2022
-
Photographs:Simone Bossi
-
Manufacturers: Vibia, Art e Parquet, BG Serramenti, Ceramica, Ditre Italia, FLOS, Fischbacher, Midj, NIC, PENTA Light, Sofa / T—Pad, Sun room, Twils

Text description provided by the architects. Anne is a house in the historical center of Ravenna. The aim of the project is to preserve and give value to all the morphological and typological elements that characterize the building and its architecture. The main feature of the house is the original wooden ceilings, discovered during construction and fully restored, as part of a delicate balance between the material heaviness of the existing built structure and the softness of the light filtered through the courtyard.































