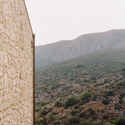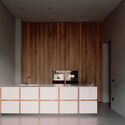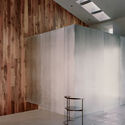
-
Architects: Andrea Eusebi
- Area: 160 m²
- Year: 2021
-
Photographs:Simone Bossi
-
Manufacturers: Agape, FLOS, Schüco

Text description provided by the architects. The project was meant to create a time gap, passing through the exterior and interiors, from the typical Abruzzo home at the bottom of the mountain to the inner space which is hardly recognizable from its original looks. The interior is a continuous play with shadows and lights, created with the new glass openings and the use of materials that intentionally want to create a strong sense of contrast.


























