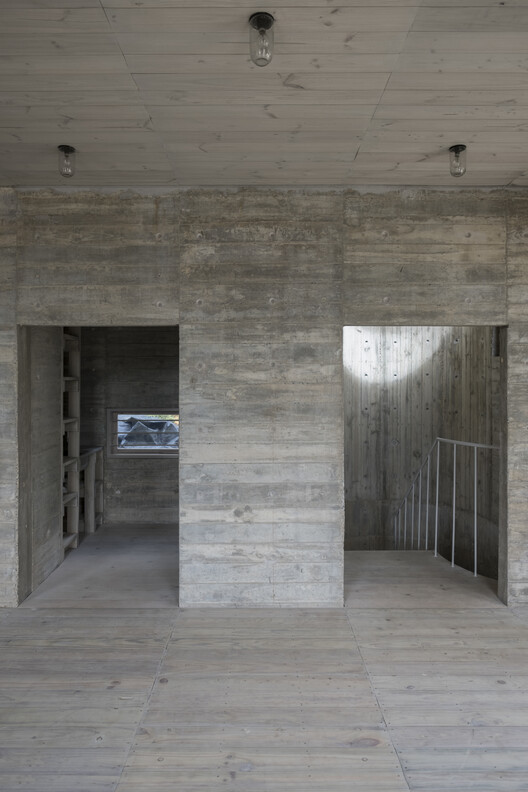
More Specs

Text description provided by the architects. A one-bedroom house, connected through a terrace, to an existing multi-generational family home. With design provision made for the eventuality of barrier-free living, it is a place for the client to grow old, close to his loved ones. The building is situated on a hill. The parts of the building in contact with the ground comprise concrete, the parts that are not, comprise the unaltered repurposed timber formwork panels, that were used to cast the concrete.


























