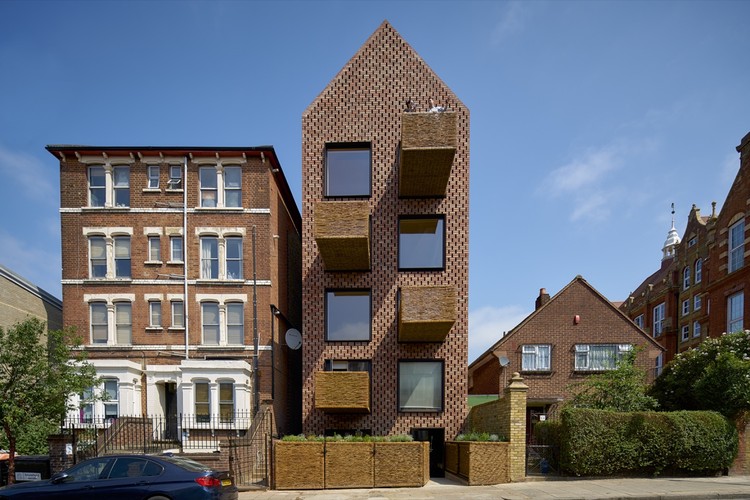
Rotation, displacement, and interleaving of blocks are some of the options that enable the diversity of raw brick patterns in architecture. The shape of these elements, usually used for the construction of walls, has been explored in a creative way to compose facades of residential buildings, representing the formal identity of the building itself and its relationship with its context.
The use of brick in its natural state highlights its materiality and reveals its color, texture, and also its potential as an element of climate control, in cases where the blocks are interspersed and used as cobogós.
The selection presented below shows how the bricks, even though they have similar characteristics, enable different designs, geometries and volumes through their arrangement, assuming a prominent role in facades of residential buildings around the world.
Akasaka Brick Residence / KINO architects

Saadat Abad Residential Building / Mohsen Kazemianfard - fundamental approach architects

Barretts Grove / GROUPWORK

Aráoz Residential Building 967 / BAAG
.jpg?1581364312)
Panorama House / Sosu Architects

Woof Shadow / Tachra Design

Villa Residential Apartment / ARSH 4D Studio

Shugoin / LOVE architecture and urbanism

OZ 3459 / estudiotrama + arqtipo

Guwol Multi-Family House & Commercial Stores / Seoga Architecture

Lubango Centre / PROMONTORIO

Vila Mokum / Kampman Architecten

Cloaked in Bricks / Admun Design & Construction Studio
.jpg?1581364116)







