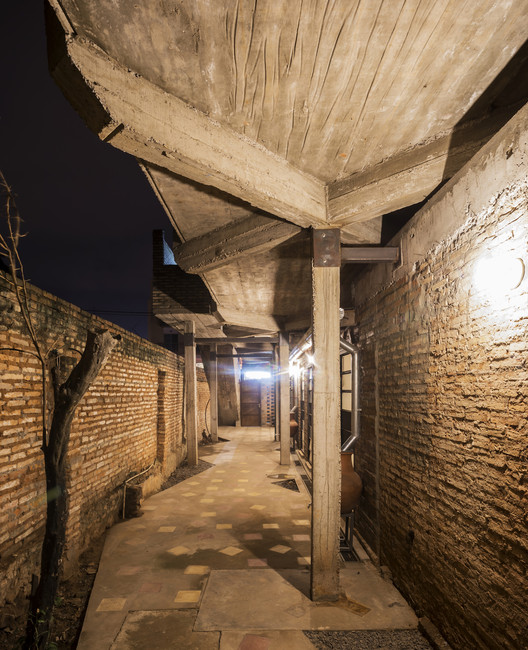
-
Architects: ArquitecTava, Grupo Culata Jovai
- Area: 144 m²
- Year: 2018
-
Manufacturers: Vectorworks, Edelio, Higinio, Japepó, Milciades, Trimble Navigation
-
Lead Architect: Keiji Ishibashi

Text description provided by the architects. To understand the essence of the preexistence of this building we rely on its history narrated by the former users, aiming for the proposal being the next step in the evolution of this small house located near the centre of Asunción on a plot of just six meters width.

























