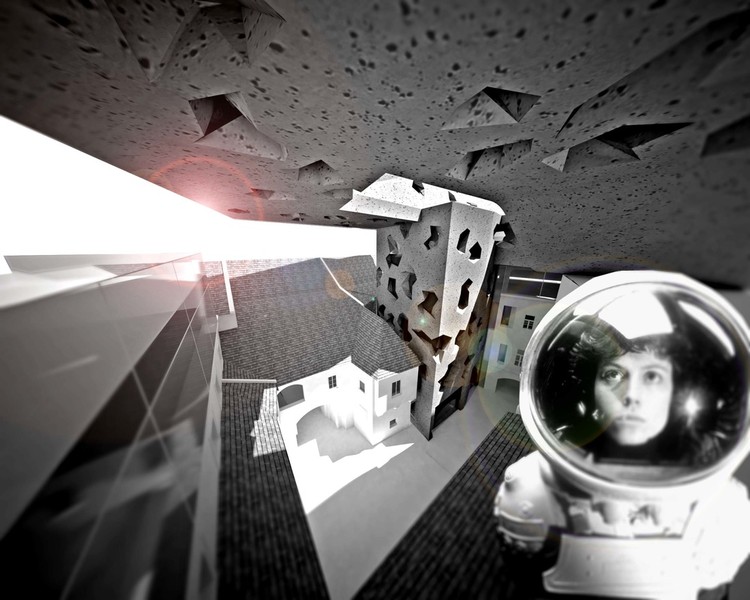
The architectural proposal for the block of buildings at No.8, No. 9 and No. 10 Franciscan Square deals with restoration and addition to an existing structure offering new possibilities in terms of usage and spatial arrangement. The essence of idea lies in the nature of the historical environment of the Old Town of Bratislava seen in the principles of layering of new shapes, volumes and functions. In this case the oldest layers go back to Middle Ages when the foundations of the town were laid.
The 21th century layer is added in the form of new feature respecting the old structure without being replica of historical fabric. This so called “leg” connects all levels terminating at the highest level creating its own world at the top. Follow the break for more renderings and a brief of Frantiskanske Square.






































