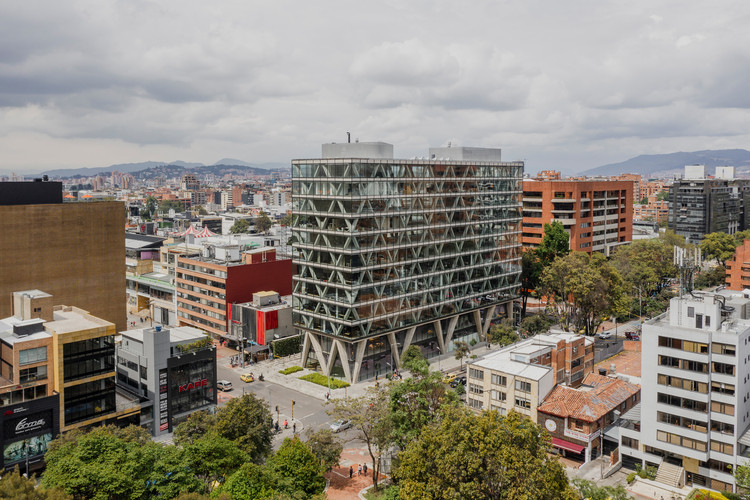
-
Architects: taller de arquitectura de bogotá
- Area: 16751 m²
- Year: 2018
-
Photographs:Alejandro Arango
-
Manufacturers: AutoDesk, Cemex, GRAMAR, Hunter Douglas, Instaplac
-
Lead Architects: Daniel Bonilla and Marcela Albornoz

Text description provided by the architects. In the particular case of 8111, we were motivated by the idea of testing the fusion of structure and architecture, where the diagrid type structural system, allowed the structure to be the expression of the building. The efficiency of the diagrid interpreted as a mesh is closely linked to its application at the perimeter of the building, in such a way that becomes the façade and visible image of the architecture. A singular and unique image was achieved, as it distances itself from the traditional solution of porticoes.
























