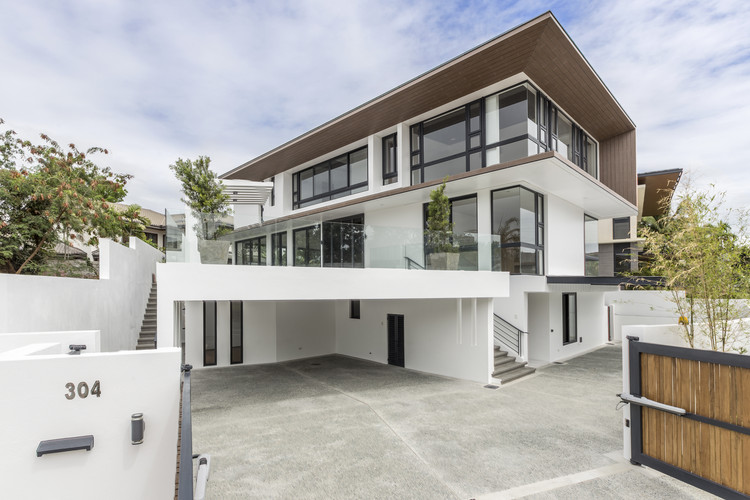
-
Architects: ONG&ONG Pte Ltd
- Area: 600 m²
- Year: 2018
-
Manufacturers: Hansgrohe, Aircon, Kohler, Portal East

Text description provided by the architects. Sitting within one of the most prestigious residential areas in Metro Manila, Cuenca House is perched on a 535 sqm site in Ayala Alabang Village. The land, once belonging to a classic ‘White House’ commonly found in the area, was split from an original plot spanning 1600 sqm which the former owner divided into three. The new home occupies the middle plot, where the client envisioned a 2-story bungalow complete with a basement and swimming pool.






















