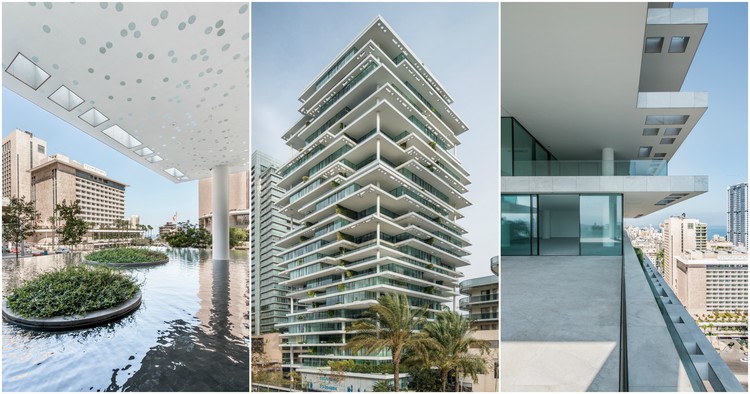.jpg?1515170830)
In the rapidly burgeoning city of Beirut, the post-war building boom is far from over. Much like its middle-eastern neighbors, it boasts of a plump share of designer architecture—as critic Oliver Wainwright refers to it, “a diverse shopping list”. It is here that the Beirut Terraces, a residential complex designed by Herzog & De Meuron, rises up to 119 meters, occupying a prominent place in the city’s skyline. In this collection of photographs by Bahaa Ghoussainy, one sees the Beirut Terraces from within, getting a glimpse of both the interior, as well as the multiple, unique views offered from inside the building.
.jpg?1515171408)



.jpg?1515171598)
.jpg?1515171343)
.jpg?1515170657)
.jpg?1515171187)


.jpg?1515171598)
.jpg?1515171343)
.jpg?1515170657)
.jpg?1515171187)
.jpg?1515172642)
.jpg?1515170692)
.jpg?1515171449)
.jpg?1515172746)
.jpg?1515170735)
.jpg?1515171144)
.jpg?1515172563)
.jpg?1515170885)
.jpg?1515171230)
.jpg?1515171545)
.jpg?1515171811)
.jpg?1515170780)
.jpg?1515172429)
.jpg?1515172216)
.jpg?1515172319)
.jpg?1515172070)
.jpg?1515172026)
.jpg?1515171301)
.jpg?1515170931)
.jpg?1515171869)
.jpg?1515171026)
.jpg?1515170976)