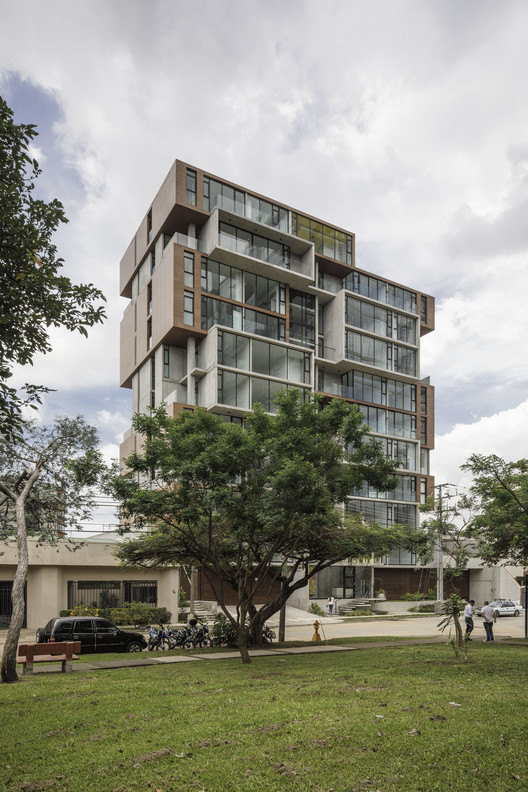
-
Architects: JSARQ
- Area: 4000 m²
- Year: 2017
-
Photographs:Fernando Alda
-
Manufacturers: Extralum, Lesco Wood, Veneta Cucine
-
Lead Architect: Janine Schneider

Text description provided by the architects. ONE seeks to differentiate itself from all other real estate development projects in San José. Looking to challenge traditional vertical design, characterized by a building with identical floors, ONE has given an exclusive identity to each of its units.






















