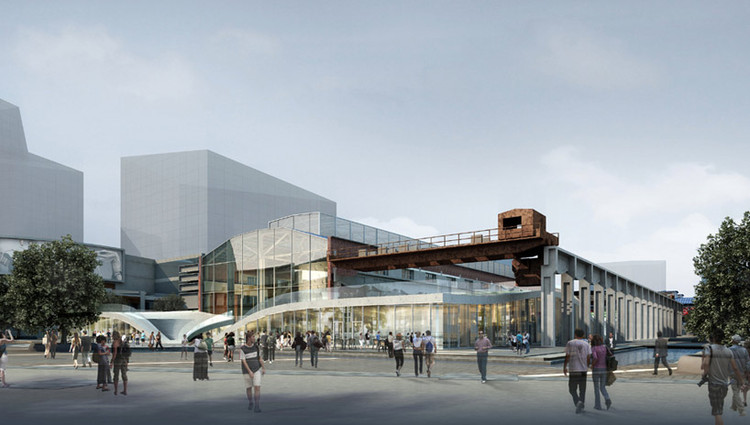
In an adaptive re-use project, Serie Architects, Grimshaw of London and Pysall Ruge Arkitekten of Berlin were asked to renovate four factories in Hangzhou that would form a new urban core for the city center. For Serie’s factory, the firm decided to preserve the unique16 ft tall main hall of the factory and to “accentuate the industrial drama of this massive void by restoring the concrete truss roof structure and by bringing additional light down through a newly glazed lantern.” The design truly feeds upon the existing conditions, as the newer programs are situated on a large plinth, respecting the historic presence of the factory.
More about the project after the break.














