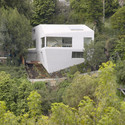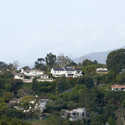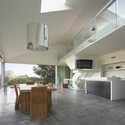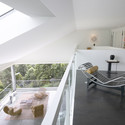
- Year: 2004
Text description provided by the architects. Completed in October 2004, the Hill House was designed under challenging conditions generated by modern problems of building on a hillside. Located in Pacific Palisades, California, while the site for the house offers panoramic views from Rustic and Sullivan Canyons to Santa Monica Bay, the irregularly shaped lot is situated on an uneven, downhill slope. With the canonical Eames House nearby, the 3300 square foot Hill House provocatively continues the Case Study House tradition of experimentation and reinvention of Los Angeles lifestyles.







































