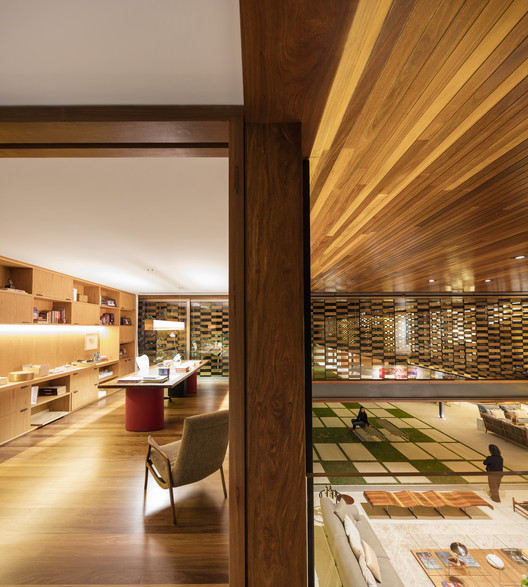
-
Architects: Jacobsen Arquitetura
- Area: 1660 m²
- Year: 2016
-
Manufacturers: Lightworks, Oficina de Marcenaria, PYTHON ENGENHARIA, Snaldi, Vision Sec

Text description provided by the architects. We worked with a maximum lot occupation and construction limit in the design of the house for a couple and their three children in São Paulo.




























