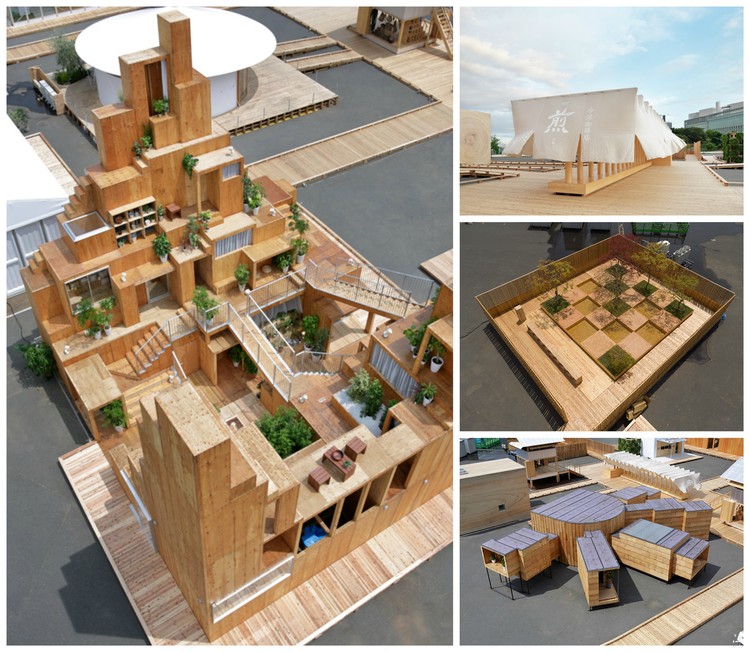
New images from HOUSE VISION Tokyo 2016 have been released as the event opened to the public this past weekend. This year’s theme, “Co-Dividual: Split and Connect / Separate and Come Together,” explores how architecture can create new connections between individuals, and the ways Japanese housing can adapt to cultural shifts through the implementation of technology.
This year’s exhibition features house designs by top Japanese architects including Sou Fujimoto, Kengo Kuma, Shigeru Ban and Atelier Bow-Wow, each paired with a leading company to envision and implement new strategies in housing design.
Continue after the break to see images from the event and the pavilions.
Venue Entrance / Kengo Kuma




The House with Refrigerator Access from Outside / Yamato Holdings × Fumie Shibata



Yoshino-sugi Cedar House / Airbnb × Go Hasegawa



Hiragana-no Spiral House / Panasonic × Yuko Nagayama



Tanada Terrace Office / Muji × Atelier Bow-Wow



Nomad House / Mitsukoshi Isetan × Tanijiri Makoto + Ai Yoshida



Rental Space Tower / Daito Trust Construction Co., Ltd. × Sou Fujimoto



Life Core / LIXIL × Shigeru Ban



Checkered Waterside / Sumitomo Forestry × Nishihata Seijun × Kengo Kuma (venue configuration)



Woodgrain House / Toppan Printing × Hara Design Institute



Between Inside and Outside / Between Furniture and a Room / TOTO · YKK AP × Atsushi Igarashi Taiji Fujimori



Grand Third Living Room / TOYOTA × Kengo Kuma



Wireless Roof House / Culture Convenience Club × Hara Design Institute (exhibition design) × Shinya Nakajima (video production)



Iced Coffee Shop / AGF × Go Hasegawa



Project descriptions and more information on each of the pavilions can be found at HOUSE VISION Tokyo’s website, here.





































