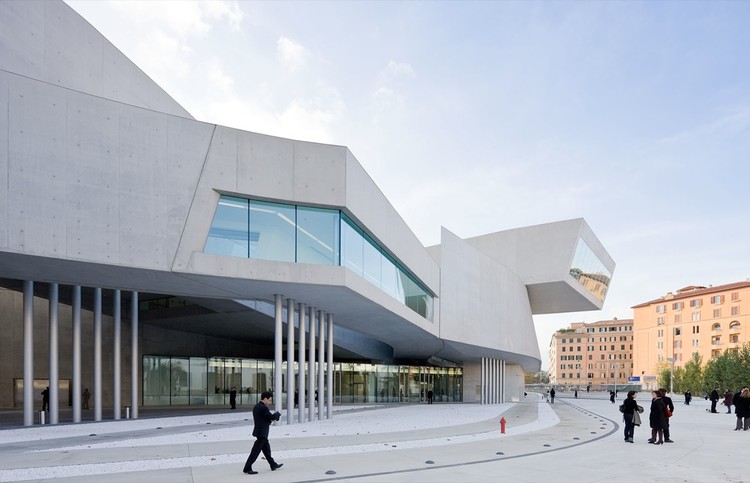
-
Architects: Zaha Hadid Architects
- Area: 27000 m²
- Year: 2009
-
Manufacturers: Goppion, Secco Sistemi, Sto, Italcementi, Metalsigma, PBA, SECCOSISTEMI, Tensocielo, Zumtobel

Text description provided by the architects. Opening the website of Zaha Hadid Architects, the home page shows the various links of the practice on a schematic plan; it is the plan of MAXXI, Museum of Arts of the XXI century, in Rome. This side-fact indicates the importance of MAXXI among the projects made by Zaha Hadid. The museum was recently completed, after ten years, and opened on preview to the public.































