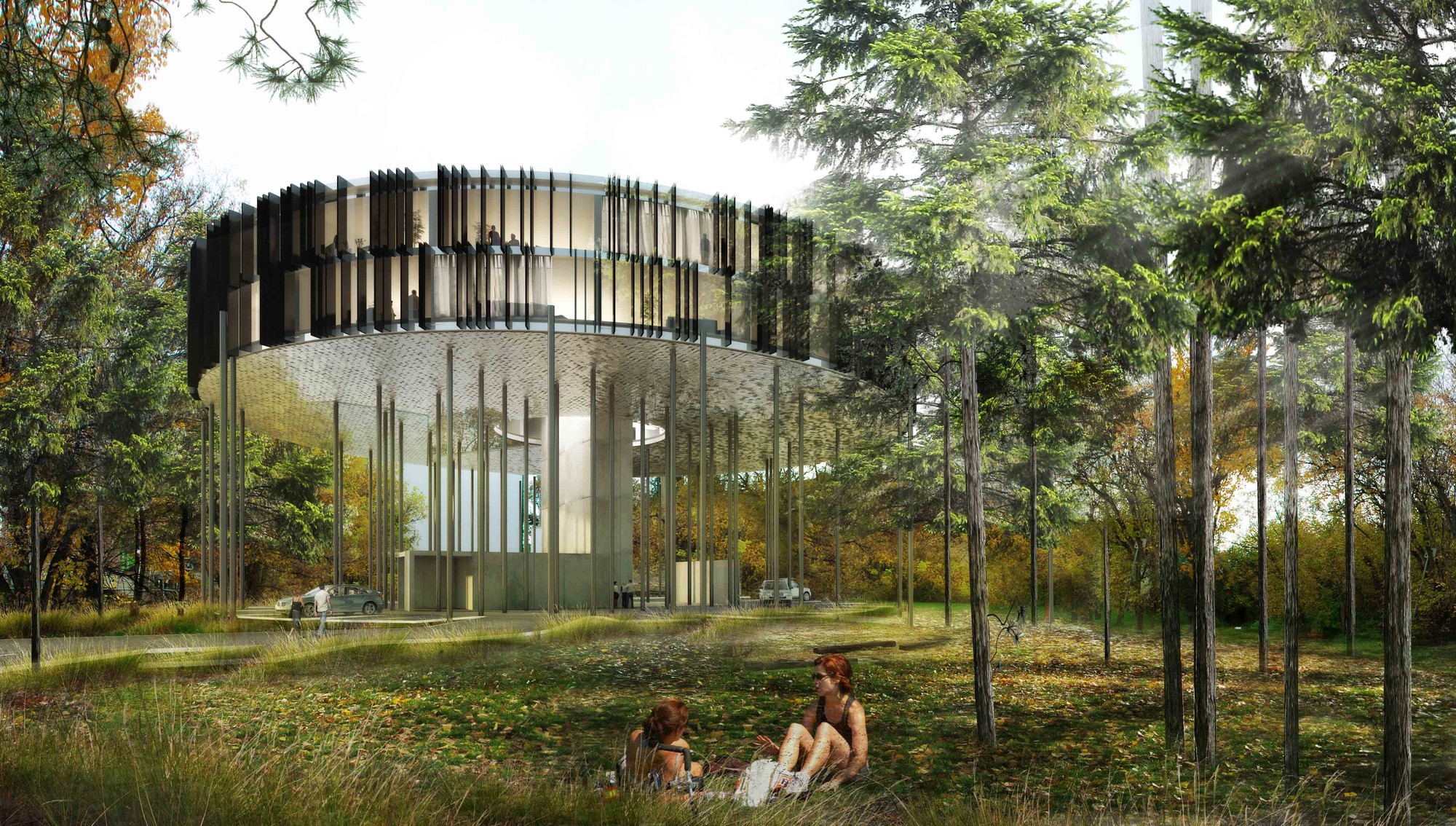
Set for completion in 2014, Winnipeg’s “Flying Saucer” condominium project 62M, designed by Winnipeg-based studio 5468796 Architecture, will occupy the corner of MacDonald Avenue and Waterfront Drive, close to the Exchange District. Named after its address, 62M will be a two-storey, circular building lifted up on 35-foot stilts. Its circular design is spatially efficient and will provide each unit with a view. As a whole, the 360° plan provides the widest possible perimeter for glass with the smallest amount of exterior envelope to construct. More images and architects' description after the break.








