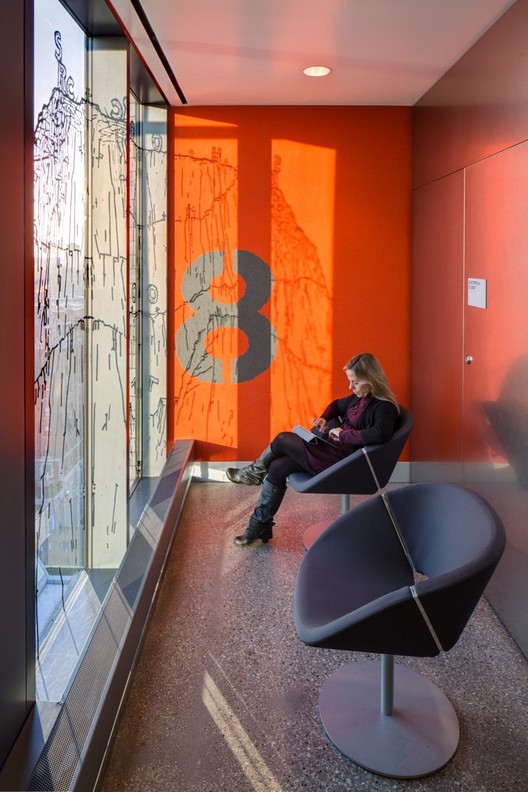
Tod Williams and Billie Tsien Architects’ highly anticipated multidisciplinary arts center has opened at the University of Chicago in Illinois. Serving as a landmark on the south end of campus, the 184,000 square foot Reva and David Logan Center for the Arts is the new home to UChicago’s academic and extracurricular programs in cinema and media studies, creative writing, music, theater and performance studies, and the visual arts.
Inspired by the “flat prairies of the Midwest and the great towers of Chicago”, the new arts hub is comprised of a light-filled glass and stone tower and a three-story “podium” with a saw-tooth roof. The 170-foot tower houses a performance penthouse, screening room, rooftop deck, classrooms, rehearsal rooms, and performance labs, while the podium features studio space, music practice rooms, workshops, a café, a digital media center, production and editing labs, two theaters, and a 474-seat performance hall.
The University is pursuing LEED Silver Certification for the Logan Center, as the design features regionally sourced materials, a “green roof,” and solar panels.













































