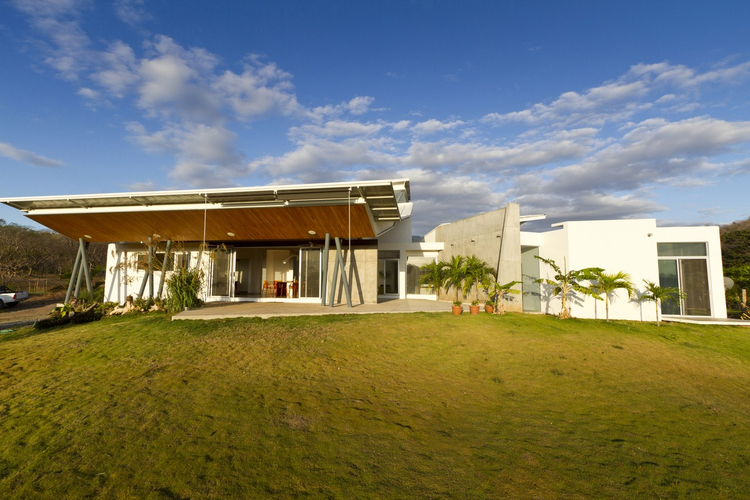
-
Architects: Aarcano Arquitectura
- Area: 350 m²
- Year: 2012
-
Photographs:Andrés Gracía
Text description provided by the architects. This is a house located in the middle of the dry forest of Guanacaste, Costa Rica, a place that used to be a cattle ranch. The work began with the reforestation of the property and selecting the right location of the house: The topography, wind, views and orientation were considered very carefully in that matter.



























