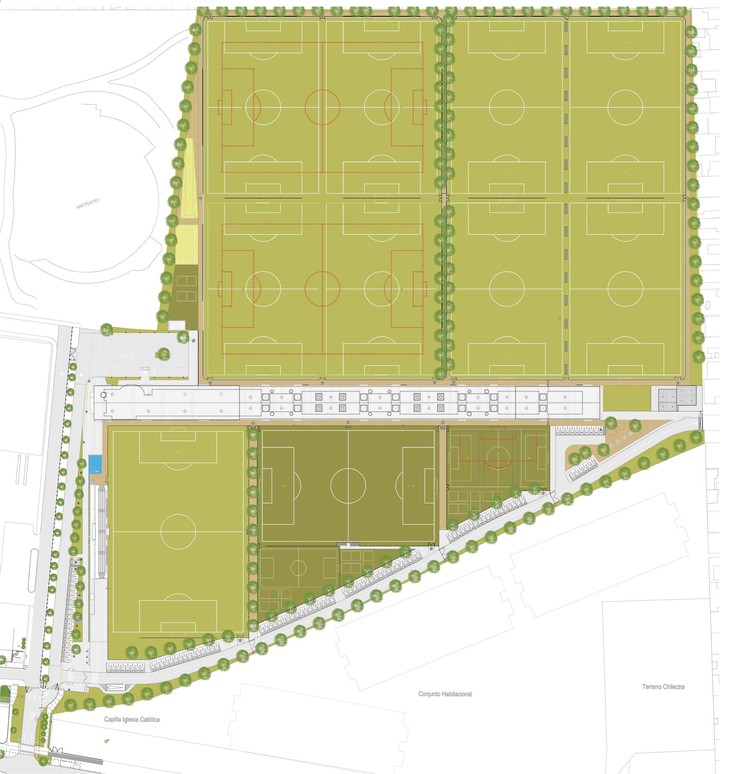
Architects: PLAN Arquitectos Location: La Cisterna, Santiago, Chile Design Team: Rodrigo Cáceres Moena, Alejandro Vargas Peyreblanque, Álvaro González Bastías Site Area: 91,212 sqm Constructed Area: 4,306 sqm Project Year: 2009 Year of Construction: 2010 Photography: Pablo Blanco Barros
























