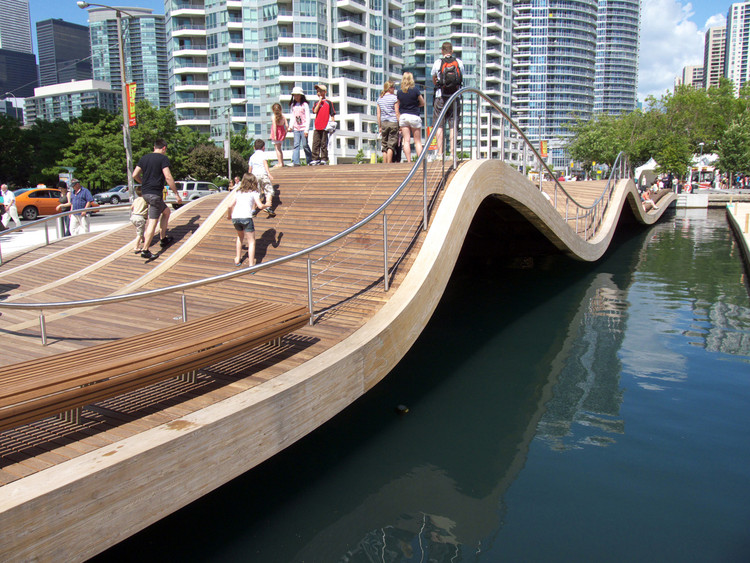
Landscape Architects: West 8 urban design & landscape architecture and DTAH
Location: Toronto, Ontario, Canada
Collaborators: Schollen & Company, Diamond + Schmitt Architects, Arup, Halsall Associates, David Dennis Design, Mulvey + Banani
Client: Waterfront Toronto
Project Area: 3.5 km length
Project Year: 2006–2011
Photographs: Courtesy of West 8
The Central Waterfront, 3.5 km of Lake Ontario shoreline immediately adjacent to the downtown business district, is one of Toronto’s most valuable assets. Yet, despite decades of planning and patchwork development projects, there is no coherent vision for linking the pieces into a greater whole – visually or physically. In this context, the fundamental objective of the project is to address this deficiency by creating a consistent and legible image for the Central Waterfront, in both architectural and functional terms.














