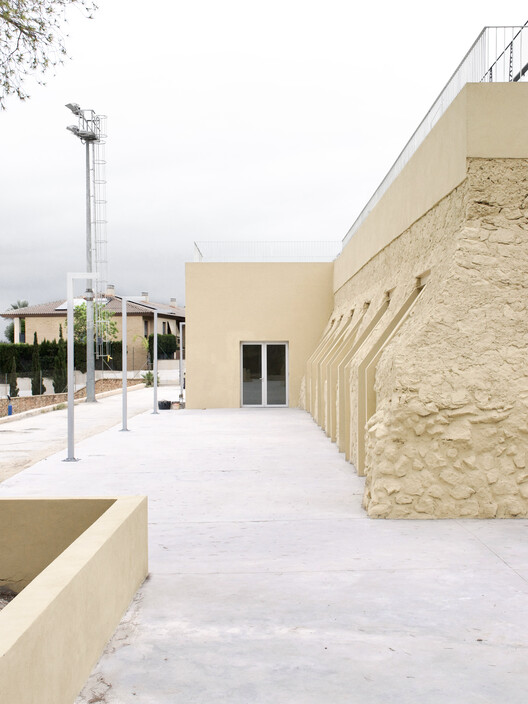
-
Architects: Estudio Úbeda Valero, Roque Carlos Valero
- Area: 705 m²
- Year: 2025
-
Photographs:Courtesy of Estudio Úbeda Valero
-
Lead Architects: Pablo Valero Escolano, David úbeda Sales

Text description provided by the architects. The Inmaculada Jesuitas School in Alicante was built in the mid-20th century on the slopes of the Serra Grossa. Its construction required major interventions on the terrain, along with an ambitious hydraulic system designed to supply water to the entire complex. The most distinctive element of this system was the construction of two semi-buried cisterns at the upper part of the site, conceived to distribute water by gravity to the rest of the school. With the arrival of public water supply, these structures fell into disuse for more than half a century.





















