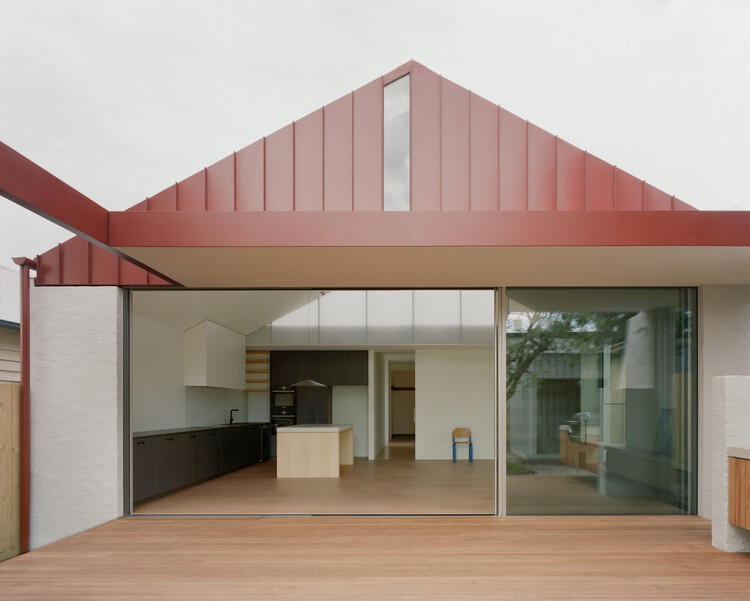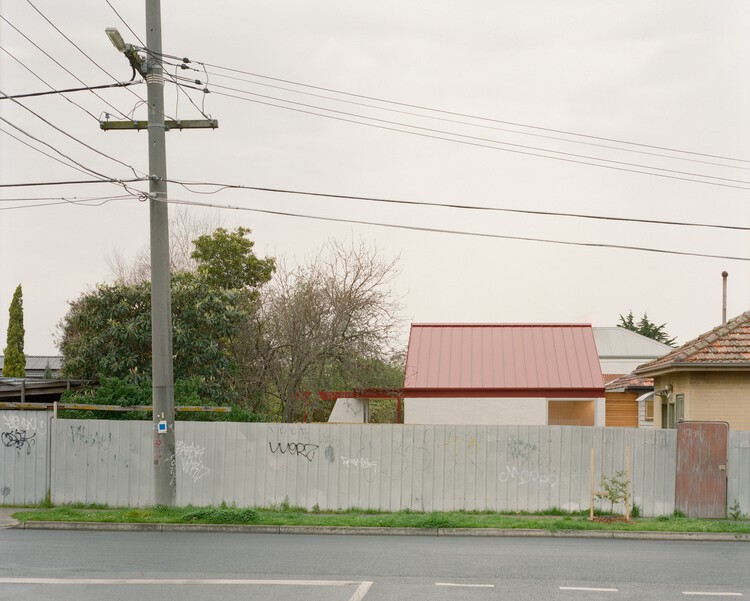
-
Architects: Healy Ryan Architects
- Area: 165 m²
- Year: 2024
-
Photographs:Pier Carthew
-
Lead Architects: Dan Ryan, Frankie Piesse

Text description provided by the architects. The original house is a simple weatherboard bungalow with charming stained-glass windows and internal timber detailing. However, at the rear, an uninspiring renovation from a few decades past was not making use of the north-oriented rear yard. Our brief was to update the house to accommodate a young family and establish a richer connection with the surrounding landscape and garden.































