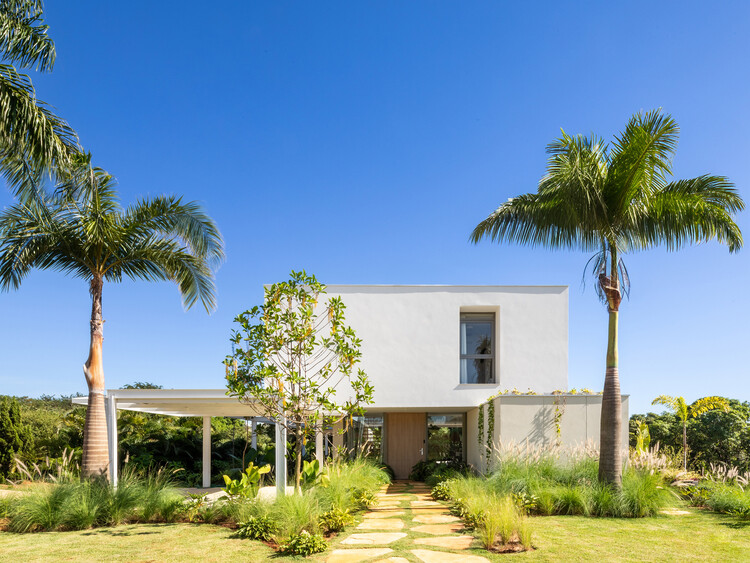
-
Architects: OTP arquitetura
- Area: 500 m²
- Year: 2024
-
Photographs:Guilherme Pucci
-
Lead Architects: Pedro Prado, Arthur Oish, Raphael Takano

Text description provided by the architects. The residence was designed for a young couple, whose main desire was to have a completely integrated space where the internal and external environments merged harmoniously to host friends and celebrate. In addition, a flexible program was sought, capable of accommodating different activities over time.
































