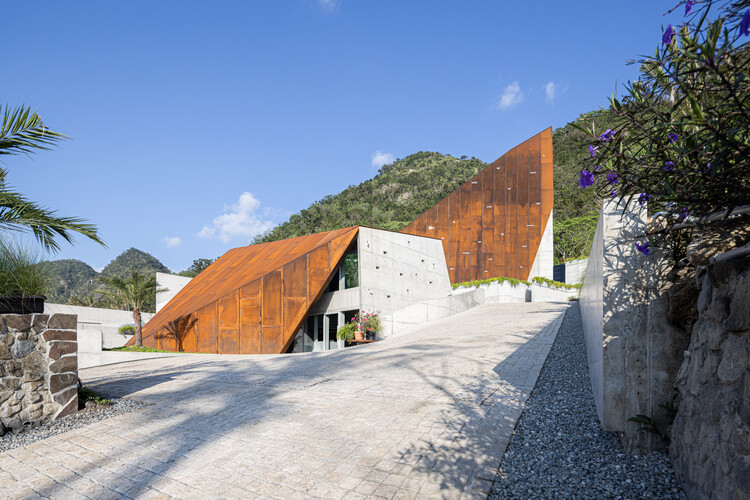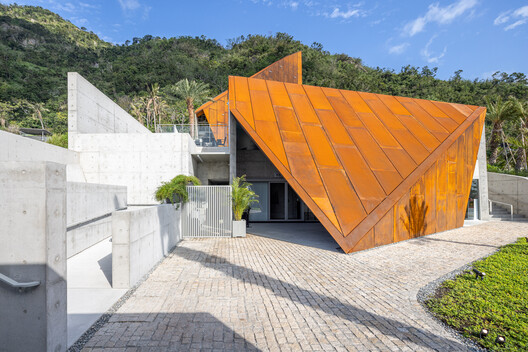
-
Architects: Behet Bondzio Lin Architekten
- Area: 1385 m²
- Year: 2025
-
Photographs:Yuchen Chao Photography
-
Lead Architect: Yu‐Han Michael Lin

Text description provided by the architects. Designing an art center for Paul Chiang is a paradoxical yet profoundly meaningful challenge. This space must serve as a sanctuary for the solitude of the artist's creative process while also fostering a dialogue between his works and their audience. It is, in essence, a bridge—connecting isolation with resonance, freedom with belonging.






































