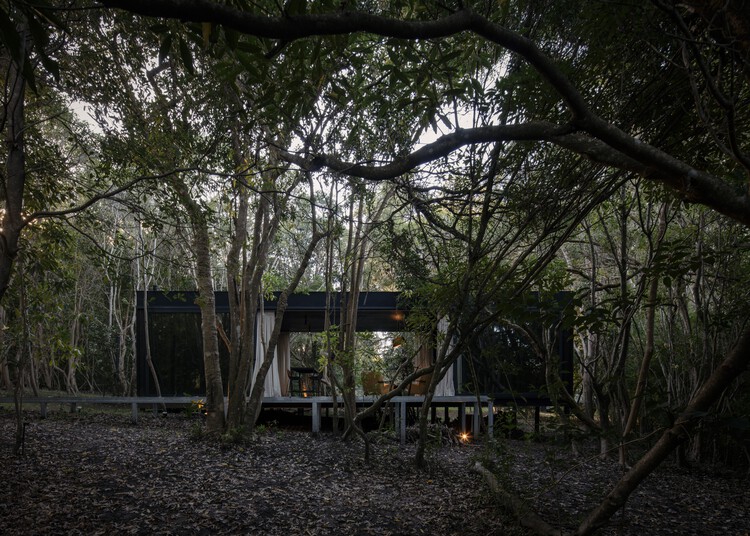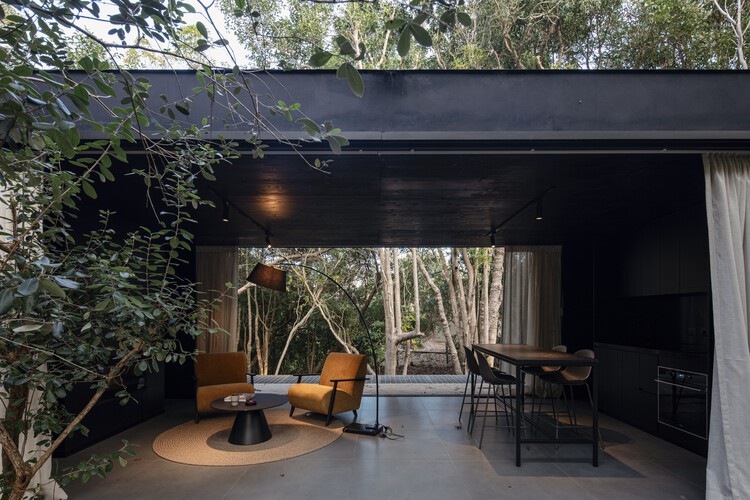
-
Architects: iHouse estudio
- Area: 40 m²
- Year: 2025
-
Photographs:Aldo Lanzi, Agustin Sica
-
Lead Architects: Andres Garcia, Marcelo Mederos, Agustín Sica, Mateo Arjona

Text description provided by the architects. Casa Flor was commissioned by a friend of the studio, Nacho Mazzini, proud owner of the "yellow house with a round window" built in 2021. Fascinated by the use of that home and attentive to the evolution of his family dynamics, he wished to add a new module on the adjoining plot next to his first iHouse, located in Punta Ballena near the Arboretum. The intention was to create an intimate and reflective pavilion—a space for contemplation—while avoiding the challenges of building a traditional house directly beside his current home.








































