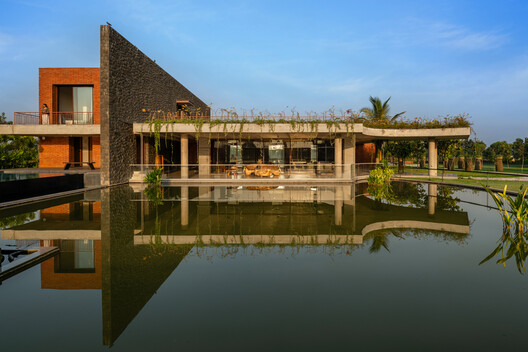
-
Architects: Design Work Group
- Area: 3125 m²
- Year: 2025
-
Photographs:Vinay Panjwani
-
Lead Architects: Jitendra Sabalpara, Bharat Patel, Dinesh Suthar

Text description provided by the architects. This project is an expansion of one already dear to both the client and our team. The client approached us with an elongated site that housed the existing 'Jetvan' residence, crafted a few years ago. The intent was to accommodate another home for the extended joint family within the same plot.


































