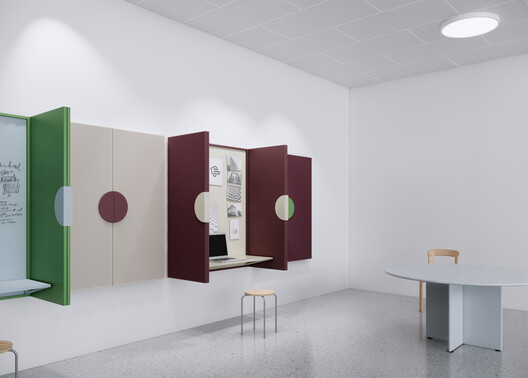
Work and learning environments have undergone profound transformations in recent decades. In offices, cubicles and compartmentalized rooms have given way to open, collaborative layouts. In schools and universities, traditional classrooms with rigid layouts, blackboards, and rows of desks have been replaced by more dynamic, flexible, and interactive spaces. In both contexts, the goal was to encourage integration, creativity, and constant exchange. But this openness has also introduced new challenges: increased distractions, sensory overload, and the difficulty of finding moments of focus or introspection. The more we remove barriers in favor of fluidity and collaboration, the more essential it becomes to provide moments of quiet, intimacy, and sensory balance for those who need to self-regulate. The challenge is both spatial and psychological, raising a fundamental question for architecture: how can we support connection and withdrawal, activity and silence, at the same time?

This question resonates deeply with the Japanese concept of ma: the space between things, the silence between notes, the pause that gives rhythm to speech. In architectural terms, ma represents the interval as an active element that organizes and qualifies the environment. In interior projects, this idea can manifest in the creation of microenvironments that provide transitions, acoustic shelter, and diversity of uses. The Danish company DAMPA has taken this notion a step further with the launch of DAMPA® Space, a modular system that functions as an "architectural piece of furniture," creating temporary spaces for focus and interaction within larger environments. Developed in collaboration with the architectural offices Kjaer & Richter and Holmris B8, the system consists of a wall-mounted structure that can be unfolded to form small niches, workstations, exhibition areas, or zones for introspection.
According to Liv Bach Henriksen, Architect MAA and Head of Learning Environments at Kjaer & Richter, "the intention behind choosing DAMPA® Space was to create a product that not only improves acoustics but also makes it possible to design 'rooms within rooms.' In large, open environments, there is often a lack of flexible solutions that can provide shielding without dominating the space. Space was developed precisely to meet this need – particularly in learning environments, where different zones are required to support diverse activities while also contributing to inclusion."


From a constructive perspective, DAMPA® Space uses curved metal panels with microperforations (Ø 4 mm, with 40% open area) and a 30 mm stone wool core, based technically on the DAMPA® Silent Board system. This configuration provides Class A sound absorption, with an αw rating of 0.95 according to EN ISO 11654 — the highest category of acoustic performance available. The structure is composed of 2 mm steel, with an FSC-certified plywood desk (18 mm) and an optional FSC-certified bulletin board back panel (6 mm), which can be used for communication support. The materials meet fire resistance requirements — Class B-s1, d0 for the metal components — as well as durability standards (corrosion class B, according to EN 13964). In addition, the solution was designed with sustainability in mind: recyclable aluminum and steel, along with demountable and reusable components, supporting circular design strategies.
This level of performance makes the system particularly useful in educational and work environments that require flexibility. As Henriksen explains, "with DAMPA® Space, we can establish acoustic zones without shutting the room down. The elements are Class A in acoustics, and when the panels are unfolded, they function as both acoustic and visual shielding. When not in use, they can simply be folded back, allowing the room to remain open and flexible. This makes it possible to continuously adapt the functions of the space, without compromising visual coherence or spatial unity."
The solution proved its relevance at the Høje-Taastrup Culture & Community House, where it was tested for the first time. Reflecting on this experience, Henriksen comments: "The challenge was to create flexible niches in a house used for many different purposes. With Space, we can establish small workplaces along the wall that children can bring out and put away themselves. This gives them ownership of the room and a sense of recognition, because they can set up their own small area – even when moving between rooms. At the same time, Space reduces both acoustic and visual noise, creating calm without occupying large parts of the room."

Beyond technical performance and spatial flexibility, the design also emphasizes visual customization. Each module can receive different color combinations on the metal elements and the back panel. As Henriksen highlights, "the colors of DAMPA® Space are conceived as an active part of the design. They can either blend seamlessly with the wall to ensure discreet integration, or they can be used to add character and vibrancy to the space. The back panel, for instance, may have a contrasting color, offering a new experience when the panels are opened. The colors have been carefully selected to complement one another, allowing countless combinations. At the same time, they can serve as a coding system, helping children and users to read and navigate the space. In this way, Space becomes both an acoustic tool and a design element that strengthens the overall experience."
By integrating high acoustic performance, functional mobility, and refined architectural expression, DAMPA® Space offers a technical yet sensitive response to the demands of contemporary spaces. As Henriksen summarizes, it is "a solution that makes it possible to balance openness and retreat, dynamism and pause, sound and silence – always with the ability to continuously adapt to the functions of the space."











