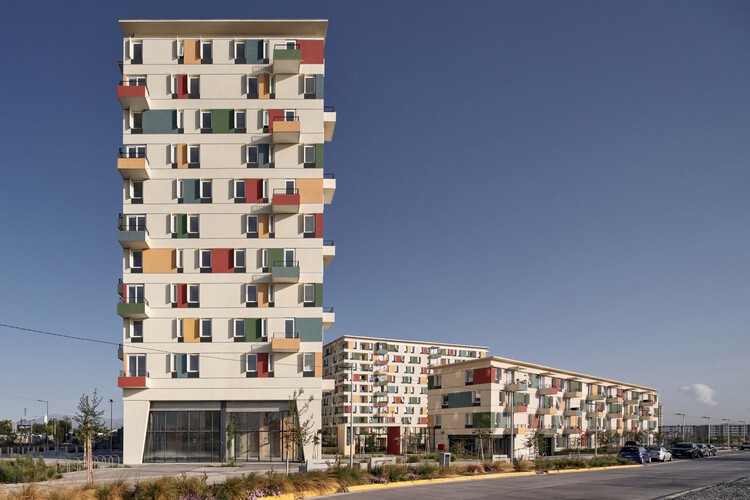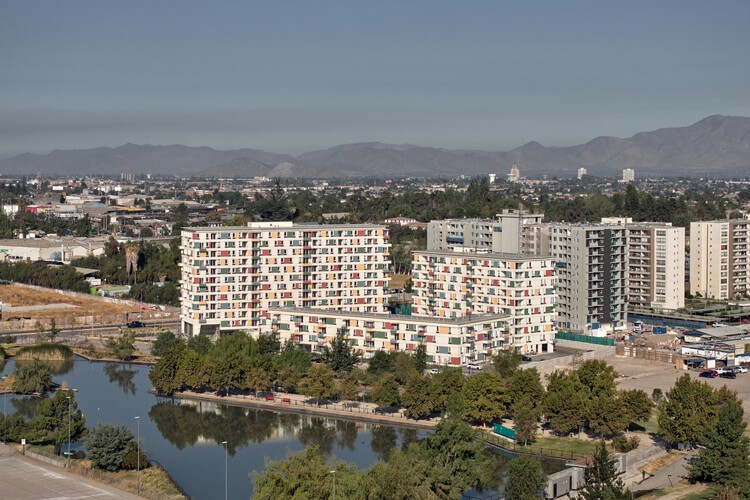
-
Architects: Mobil Arquitectos, Álvaro Arancibia Arquitecto
- Area: 100000 m²
- Year: 2024
-
Lead Architects: Lorena Pérez, Álvaro Arancibia

Text description provided by the architects. The concept of the project emerged from the challenge of rethinking social integration in high-density buildings, exploring new forms of vertical community living. Prior to its development, there were few Chilean precedents addressing this issue, especially regarding the use of the elevator as an organizing axis for community life. The key question was how to foster closeness and a sense of community within a vertical structure without allowing density to translate into anonymity.






























