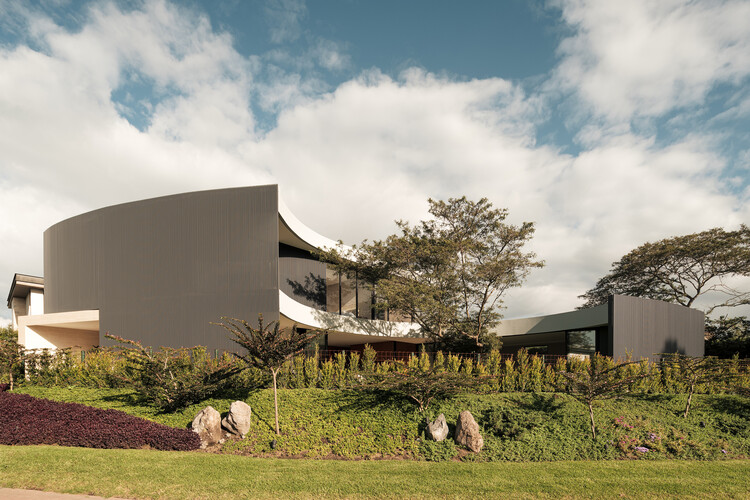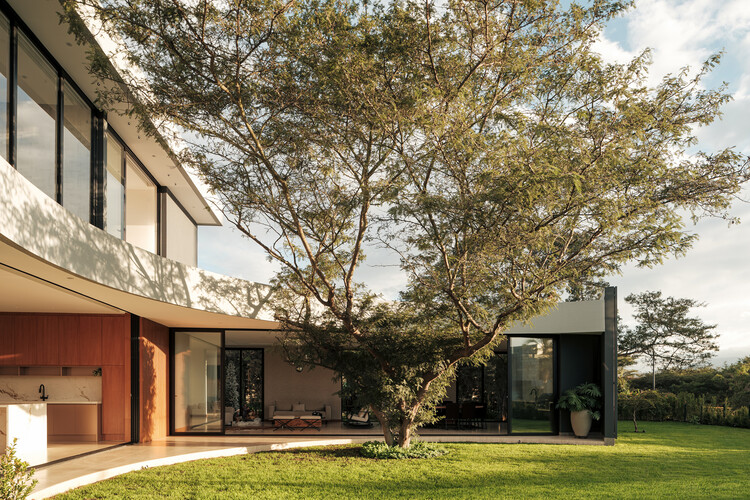
-
Architects: TEC - Taller EC
- Area: 520 m²
- Year: 2025
-
Photographs:Lorena Darquea Schettini
-
Lead Architects: Pablo Castro Guijarro, Roberto Morales Guijarro

Text description provided by the architects. Casa Riba is located in the valley of Puembo, in the Andes mountain range, on a corner and curved lot. Its location and orientation were fundamental to its design, highlighting the presence of a carob tree at the center of the site, which became the conceptual axis of the project and the point from which the view of the city of Quito is framed.


























