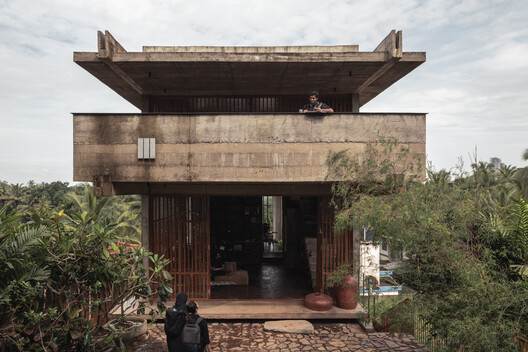
-
Architects: 3dor Concepts
- Area: 3450 ft²
- Year: 2024
-
Photographs:Studio IKSHA
-
Lead Architects: Ahmad Thaneem, Muhammed Jiyad, Muhammed Naseem

Text description provided by the architects. 3dor office symbolizes the harmonious integration of a mixed-use building situated in a semi-urban locality surrounded by lush greenery on one side. The project strives to have a complete public character to the office and to have maximum privacy for the residential spaces, as well as to have a connection for both the functions, which would symbolize the work-life balance of a person.


























