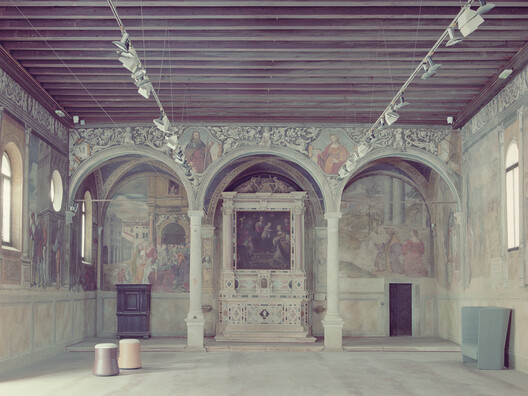
-
Architects: Architettura Tommasi
- Area: 900 m²
- Year: 2021
-
Photographs:Marcello Mariana
-
Manufacturers: Sitland, Viabizzuno
-
Lead Architects: Architettura Tommasi

Text description provided by the architects. The Oratory of San Rocco is a restoration project of a historic former church, originally constructed between 1525 and 1542 in the heart of Padua's historic city center, Italy. The building stands on a site that was once a burial ground in front of the Church of Santa Lucia. Due to the significance of the monument and the increasing number of visitors drawn by temporary exhibitions, the need arose to expand its exhibition spaces and carry out a comprehensive renovation.

























