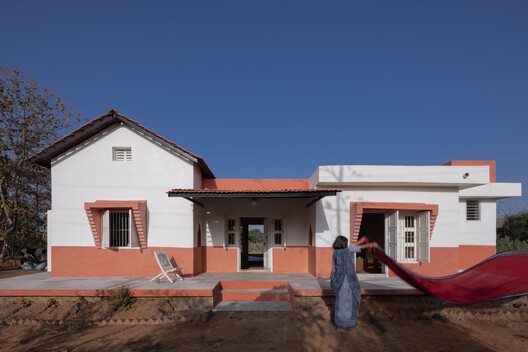
-
Architects: Project Terra
- Area: 100 m²
- Year: 2024
-
Photographs:The Space Tracing Company
-
Lead Architects: Rutvi Patel, Jay Patel

Text description provided by the architects. In the quaint village of Khandiya in Gujarat's Panchmahal district, a new house stands rooted in land, memory, and the promise of change. Sloped tiled roofs, thick lime-plastered walls, earthen floors, and shaded plinths suggest a familiar rural home. Yet this dwelling is a deliberate architectural proposition—challenging the binary of tradition versus progress. Could rural architecture evolve rather than be abandoned? Could modular design bridge the widening gap between India's transitioning rural communities and the housing being built for them?





























