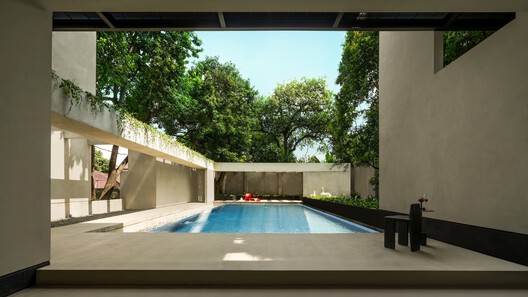
-
Architects: Gets Architects
- Area: 782 m²
- Year: 2024
-
Photographs:Arte Haus
-
Lead Architects: Gerard Tambunan

Text description provided by the architects. Coffer House architecture embraces the existing condition of the house while adopting a stark, monolithic form language—bold geometric with block-like massing that expresses the exposed construction. The owner's favor—a house that emphasizes durability while also aiming for affordability—is expressed through a robust palette of concrete, plastered brick, steel, and glass. Each element is left unapologetically raw to highlight function and pragmatism. To balance out the stripped-down details and material language, a horizontal waffle slab system is deployed as a canopy.









































